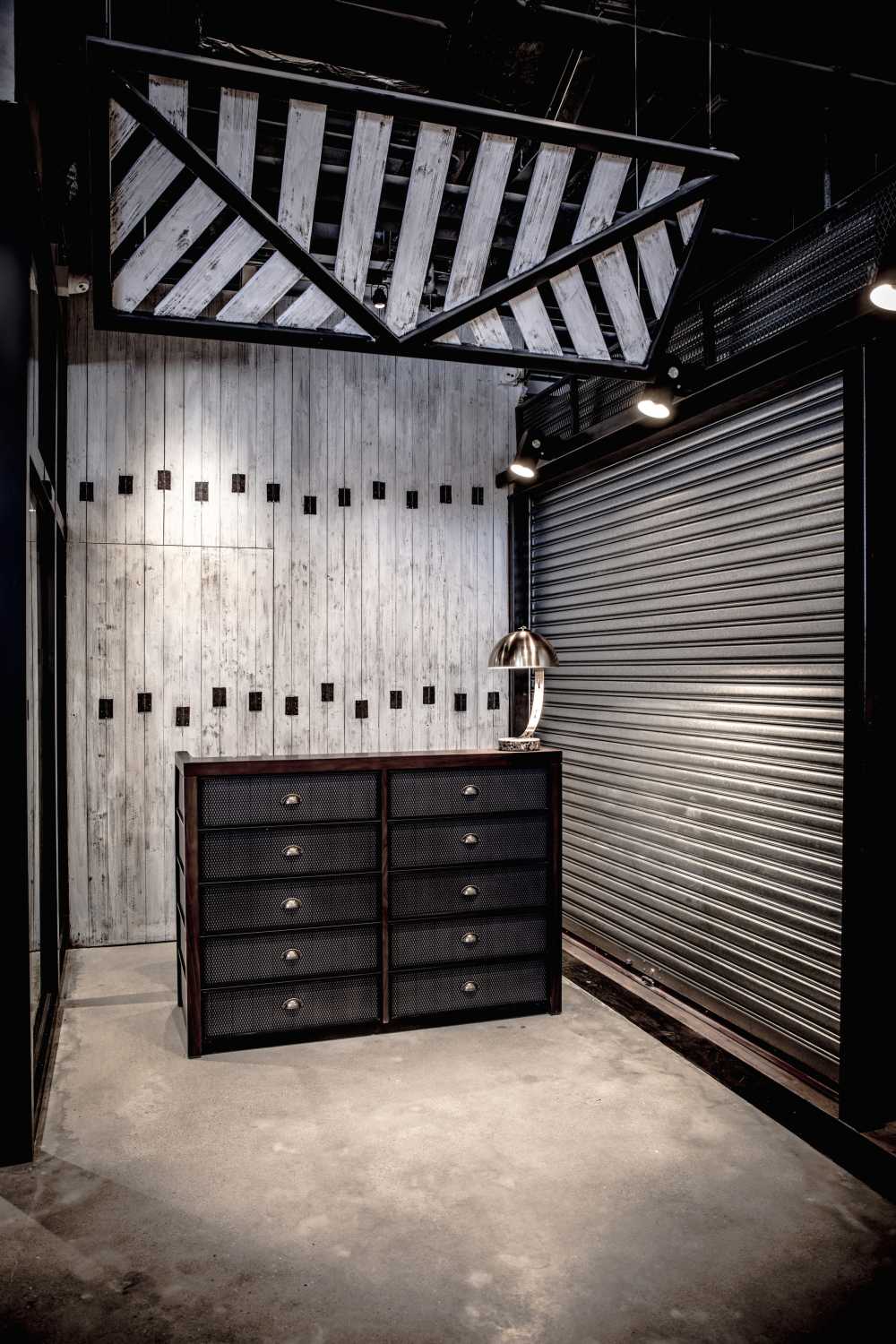
「Eat @ Ease」は、“倉庫”に着想を得た、目を楽しませるレストラン。自然な材料やタフな素材を用いることで、モダンでインダストリアルな雰囲気をつくり上げた。このテイストは、フレーム構造で組んだロフト部分の錆び加工やアンティーク仕上げの金物によく表れている。また、オープンキッチンに採用したクランベリー色のレンガと、天井に露出したスチールパイプとの組み合わせにより、さらに倉庫を彷彿とさせる表情が生まれている。
VIPルームのローラーシャッターは倉庫としてのビジュアルを演出すると共に、空間を分割することで、静かに食事を楽しめる場をつくり出す機能を持つ。無骨な仕上げ感を出すため、床全体にセメントを用い、天井のセメントには表面に洗いをかけた。カラースキームは、ウォールナットのブラウンとネイビーブルーを組み合わせた他、洗練さと若々しさを表現するアクセントとして、空間の中央に据えたテーブルの天板に大理石を採用している。(ARTTA Concept Studio)
「Eat @ Ease」
所在地:1/F, Hotel Ease Tsuen Wan, 15-19 Chun Pin Street, Kwai Chung, Hong Kong
オープン:2017年6月9日
設計:ARTTA Concept Studio Arthur Tang Natalie Chan Daphne Fan
床面積:371㎡
客席数:106席
Photo:Peter Cheung
An eye-pleasing warehouse inspired restaurant that has a modern industrial vibe is adorned by raw and tough materials. This can be seen from the use of rustic metal and antique steel finishing on the loft area of the bar frame structure. The open kitchen uses cranberry coloured bricks to enhance the industrial-look combined with exposed steel pipes on the ceiling.
We have used roller shutters for the VIP room to exaggerate the warehouse look and to divide the rooms, so that the customers can enjoy a quiet and cosy place to dine. Throughout the interior we have used cement flooring combined with a washed off cement surface on the ceiling to create a raw treatment. We have used a mixture of walnut brown and navy blue colours and for a stylish finish a marble table top in the centre of the room for a sophisticated and youthful twist. (ARTTA Concept Studio)
【Eat @ Ease】
Location:1/F, Hotel Ease Tsuen Wan, 15-19 Chun Pin Street, Kwai Chung, Hong Kong
Open:June 9th, 2017
Designer:ARTTA Concept Studio Arthur Tang Natalie Chan Daphne Fan
Floor area:371㎡
Capacity:106 seats
Photo:Peter Cheung
Eat @ Ease是一家让人大饱眼福的餐厅,也是以仓库为灵感。为了打造现代工业风的气息,我们用了天然素材、坚牢材料。框架组成阁楼上的锈加工;古色古香的小五金,都代表那些气息。在开放厨房里我们采用了蔓越橘色的砖头和露出在天棚下的钢管,它们也增加了工业风的效果。
贵宾房间里的卷百叶窗强调仓库风外表,空间被分开客人就会享受安静且舒适的餐食。我们为了体现“鲜”的感觉故意采用了混凝土床,在天花板上施加了洗刷加工。色彩方面,我们搭配了胡桃树和深蓝。房间中心有一张大餐桌,我们用大理石做桌面,以便让空间更高雅且“朝气蓬勃”。(ARTTA Concept Studio)
【Eat @ Ease】
地址:香港 葵涌圳街15-19号 旭逸酒店1楼
开业:2017年6月9日
室内设计:ARTTA Concept Studio Arthur Tang、Natalie Chan、Daphne Fan
实用面积:371平米
席位数:106
摄影:Peter Cheung













