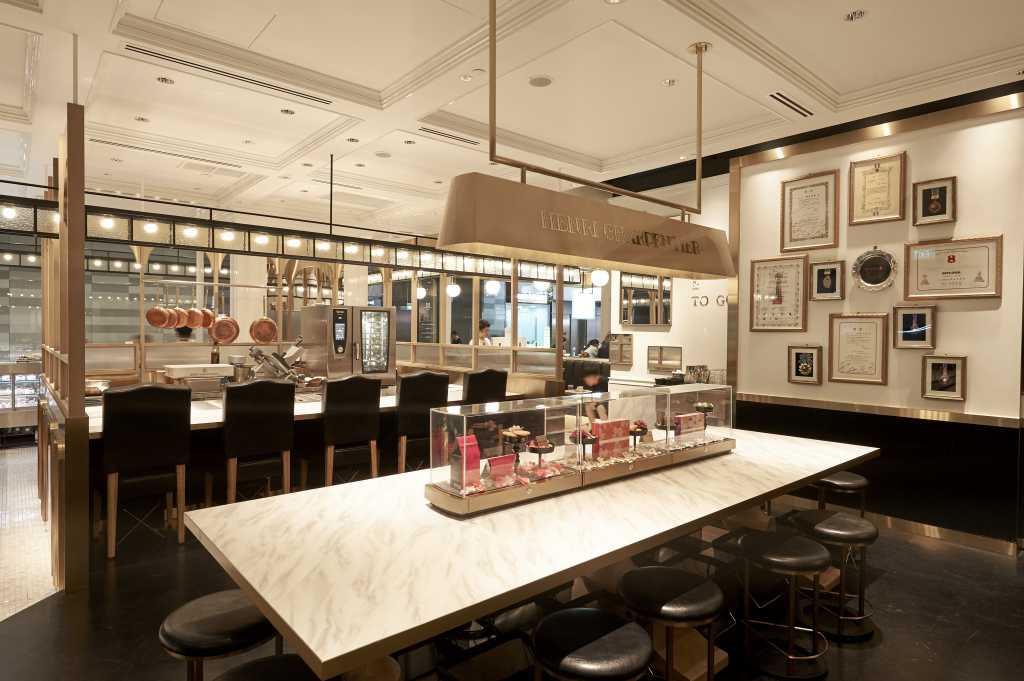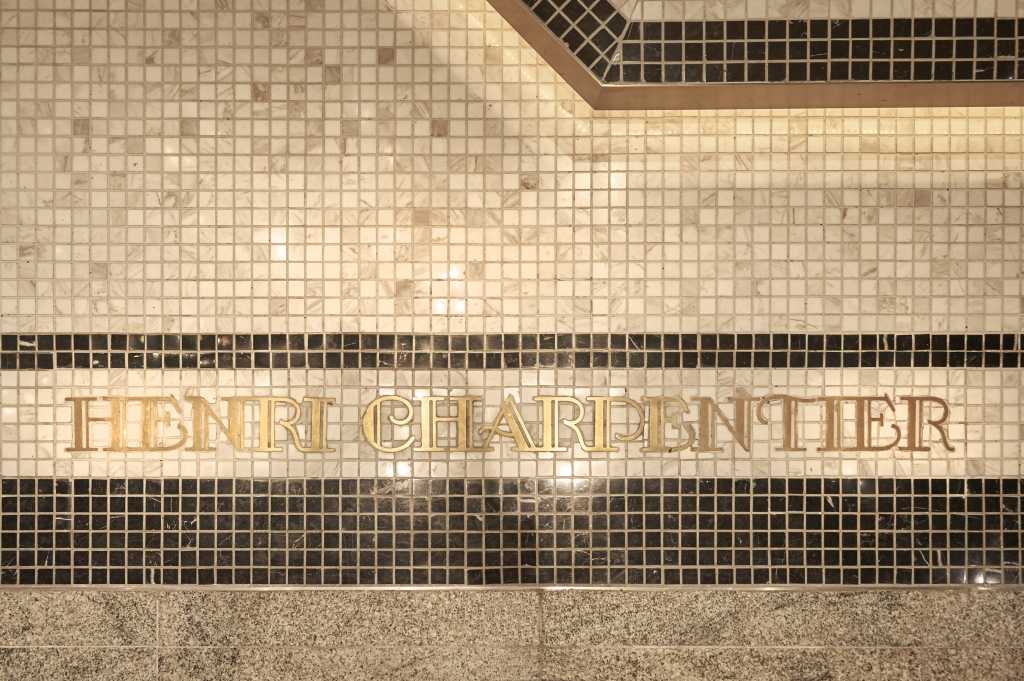




 2017年3月、シンガポール経済の集積地、タンジョンパガーにオープンした洋菓子ブランド「アンリ・シャルパンティエ」の海外旗艦店。“The Patisserie Whole”をストアコンセプトに、ホールケーキのようにアンリ・シャルパンティエを“丸ごとぜんぶ”味わえる複合型トータルショップとして、日本で展開している従来の店舗とは異なる、全く新しいブランドイメージを纏った空間となった。
2017年3月、シンガポール経済の集積地、タンジョンパガーにオープンした洋菓子ブランド「アンリ・シャルパンティエ」の海外旗艦店。“The Patisserie Whole”をストアコンセプトに、ホールケーキのようにアンリ・シャルパンティエを“丸ごとぜんぶ”味わえる複合型トータルショップとして、日本で展開している従来の店舗とは異なる、全く新しいブランドイメージを纏った空間となった。
店内は、サロン・ド・テ、パティスリー、ギフトに加え、セルフカフェ、イートイン、サンドイッチ販売などで構成。現地の欧米人をメインターゲットに、ビジネス街の立地特性や多様化する需要に対応する新しいデザインとして“Black Is New Black”をコンセプトに据え、パリをイメージした艶感のあるブラックとゴールド、ホワイトを基調にしたシックな内装とした。
オペレーションスペースを囲うように店内を巡る吊りボーダー照明は、アイキャッチとして、また多彩な業態をアンリブランドとして一つにつなぐ役割を果たし、フードホールのような一体感を演出。ケース、カウンターをリースライン際に配置し、カフェスペースを区画内に取り込むことでカウンターを中心に回遊性のある動線をつくり、区画内に収まることなく環境通路もアンリ・シャルパンティエの世界感に取り入れることを意図している。(室谷丞一郎/ZYCC)
「アンリ・シャルパンティエ タンジョンパガ−センター店」
所在地:7 Wallich Street Tanjong Pagar Centre Singapore 078884
オープン:2017年3月5日
設計:ZYCC 室谷丞一郎
施工:NOMURA DESIGN & ENGRG. (S) PTE LTD 木村隆一
照明計画:FORUM INC. 朝倉華子
特注照明:New light pottery 永冨裕幸
床面積:104.90㎡
客席数:47席
Photo:Differing Aspects Photography Sebastian Siah
In March 2017, patisserie brand “HENRI CHARPENTIER” opened their overseas flagship shop in Tanjong Pagar Centre, Singapore. Based on the store concept “The Patisserie Whole”, customers can experience the whole HENRI CHARPENTIER in this complex shop.
The store consists of “Salon de thé”, “Patisserie”, “Gift”, “self‐service café”, “Eating area” and “Sandwich-selling”. The store’s design concept is “Black Is New Black” that is newly developed to satisfy diverse demands and site characteristics. Targeting mainly local Western people, glossy black, gold and white colors are chosen for the interior with the image of Paris.
Hanging border lights surrounding the operational space integrate various business categories as one HENRI CHARPENTIER brand and also functions as an eye-catching gimmick. Case and counter are placed to edges of lease outline to create an ease of getting around in the store and take passages in to the world of HENRI CHARPENTIER. (Shoichiro Muroya / ZYCC)
【HENRI CHARPENTIER TANJONG PAGAR CENTRE】
Location:7 Wallich Street Tanjong Pagar Centre Singapore 078884
Open:Mar. 5th, 2017
Design:ZYCC CORPORATION Shoichiro Muroya
Construction:NOMURA DESIGN & ENGRG. (S) PTE LTD Ryuichi Kimura
Lighting plan:FORUM INC. Hanako Asakura
Custom made lighting:New light pottery Hiroyuki Nagatomi
Floor area:104.90㎡
Capacity:47 seats
Photo:Differing Aspects Photography Sebastian Siah








