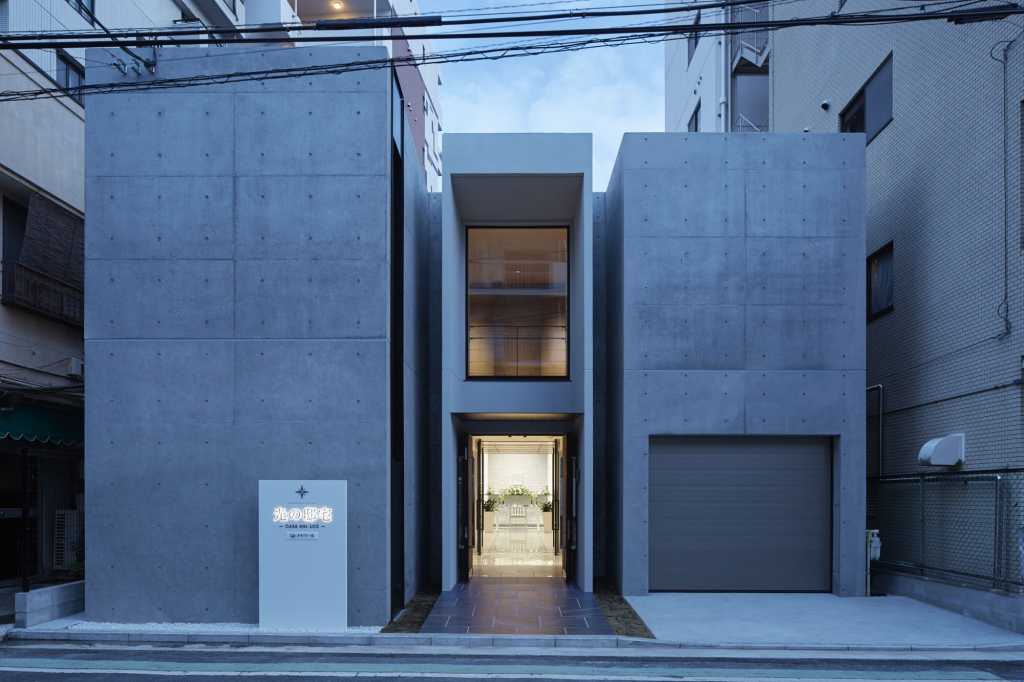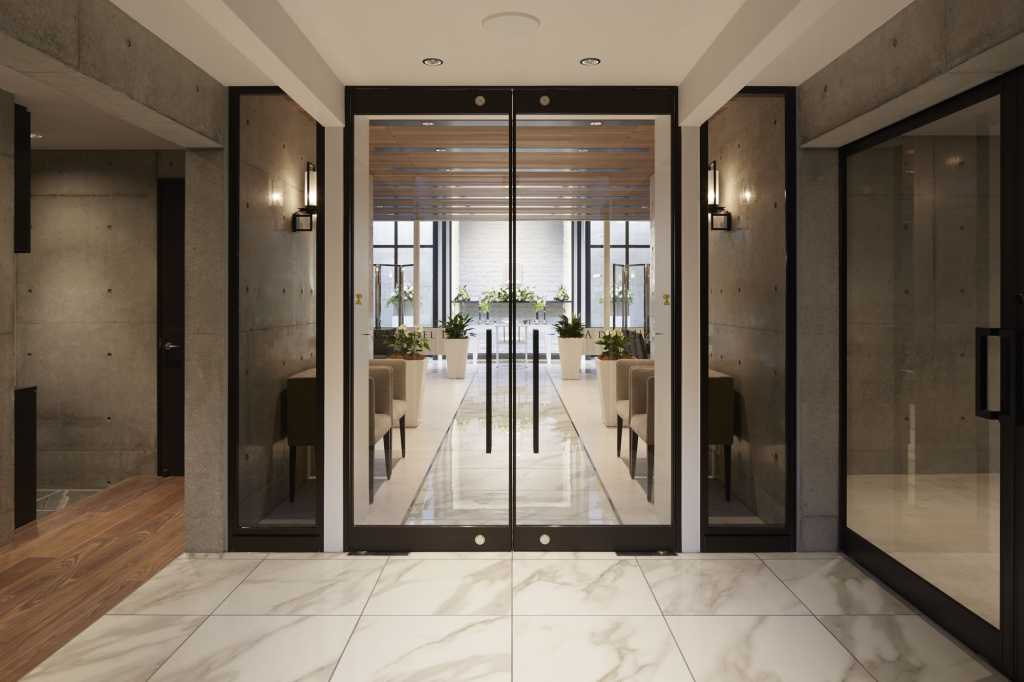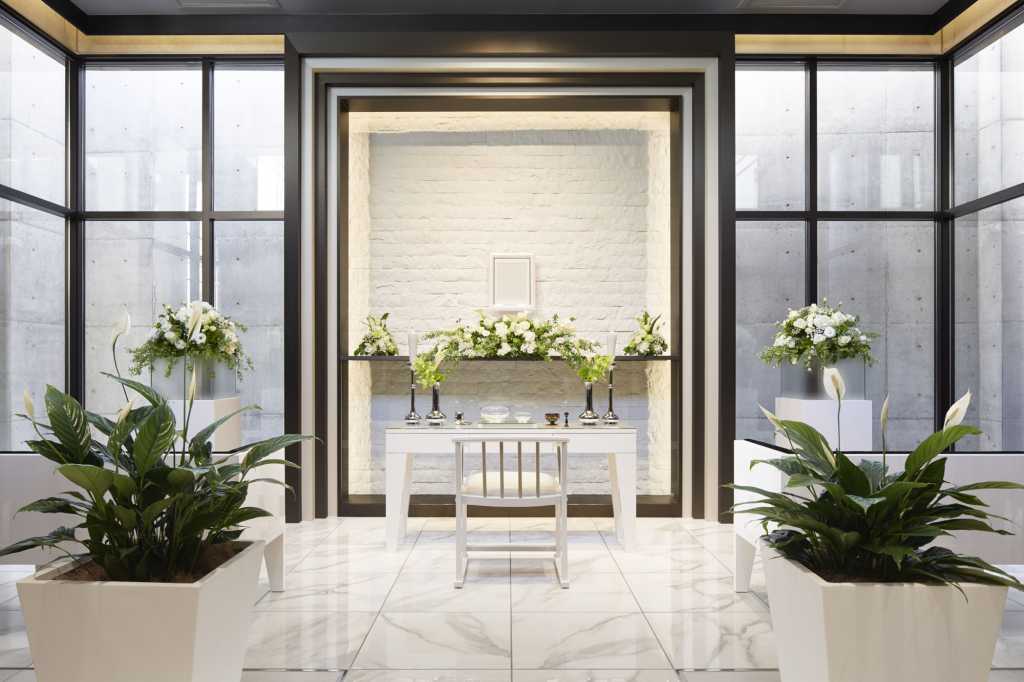





横浜市に建つ、邸宅型葬儀場の設計。故人・遺族の親しい親族、友人と共に、少人数でゆったりと
故人を偲ぶ時間を過ごすための葬儀場として、しきたりやマナーにとらわれず、故人や遺族の意思を尊重した「別れの時間」を生み出すことができる空間が求められた。葬儀場という場には、遺族・参列者としてその場に「入っていく別れ」と、故人が出棺され「出ていく別れ」が存在する。この建築は、間口10m、奥行き20mの敷地に建つ、一本の「別れの道」をコンセプトとしている。間口2mのエントランスを入ると、一番奥に飾られた遺影が目に入る。そして一切の開口部のない内部を奥へ奥へと進むにつれ、建物の形状は広がり、たどり着いた祭壇の間口は敷地いっぱいとなり、四方に開かれたスリットから、その時々の外光が差し込む。幻想的にも感じる静寂の空間だ。その空間の手前には、常に故人を近くに感じながら、「その日だけの日常」を過ごすことができる空間構成を行った。(曽根靖裕/曽根靖裕デザイン事務所)
「光の邸宅」
所在地:神奈川県横浜市南区二葉町2-18-4
オープン:2017年2月18日
設計:曽根靖裕デザイン事務所 曽根靖裕
床面積:建築面積/147.20㎡ 延べ床面積/210.97㎡
Photo:ナカサ&パートナーズ
A house-type funeral hall in Yokohama city. We were requested to create a space for “Time for farewell” where family, relatives, and friends can commemorate the deceased without being bothered by rules and manners. A funeral hall usually has entrance and exit for both funeral attendants and the deceased. This architecture’s concept is one “farewell road” created on 10-meter width and 20-meter depth site. When you walk into the building through the 2-meter width entrance, you will find a portrait of the deceased in the innermost. There is no window in the inside and the deeper you walk into, the wider space you will find. In the innermost with the alter, space is fully stretched in the lot area and seasonal natural light comes from slits made in four corners. This is fantastic and tranquil space. The attendants can feel the deceased close on this “usual day”. (Yasuhiro Sone / SONE YASUHIRO DESIGN Inc.)
【CASA del LUZ】
Location:2-18-4, Futabacho, Minami-ku, Yokohama, Kanagawa
Open:Feb. 18th, 2017
Designer:SONE YASUHIRO DESIGN Inc. Yasuhiro Sone
Building area:147.20㎡
Floor area:210.97㎡
Photo:Nacasa & Partners








