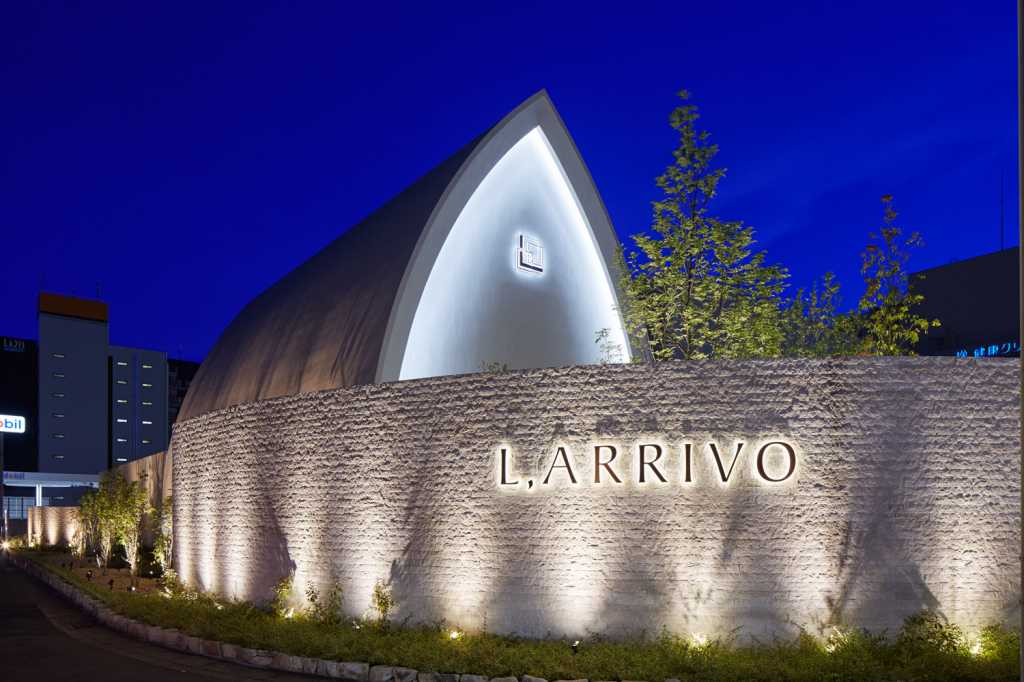




岐阜市に建つ結婚式場の「L,ALLIVO」(エル・アリーヴォ)の建て替え計画。建物構成は低く伸びる水平ラインを基調とし、その中にキャンドルをモチーフにしたチャペル構成。誰しもが結婚式場と認識できるデザインとした。外装は、全体的に白をベースに、柔らかい印象となるよう左官コテ押さえで仕上げている。内部構成は、中央にガーデンを配置した内向きの空間で、外部と切り離された非日常空間となっている。施設内は、結婚式の列席者が中へ進むにつれて新たな感動が沸き起こり日常を忘れ楽しめる、もてなしの空間となるようデザイン。結婚式場に降り注ぐ「神聖な光」をテーマに、各シーンごとにアート性豊かな表現を試みた。ホワイエにある暖炉のフードには、天へ昇っていくようなブロンズリングを設置。チャペルは、R状の壁面をいくつもの間接照明が走り、天井まで光が包み込む。その天井からは、チャペルの外観を型どった天吊りアートが煌めき、新郎新婦へと降り注ぐ。バンケットの高さ7mの天井には、木、石、照明の光といったマテリアルを用いたボックスが下がり、空間に重厚感を演出。高砂の背面からは、斜めにせり出した壁面から光がこぼれる。各シーンごとで「神聖な光」の表現をし、列席者の祝福にと共に幸せに包まれる、大切なひと時を生む空間となった。(西村和起/UDA建築設計、神田健太郎/DESIGN OFFICE KENTARO)
「L,ARRIVO」
所在地:岐阜県岐阜市薮田南1-1-1
オープン:2016年1月23日
建築設計:UDA建築設計 西村和起
デザイン・内装設計:DESIGN OFFICE KENTRAO 神田健太郎
施工:大洞工務店
協力:照明計画/マックスレイ 天吊りアート/STUDIO SAWADA DESIGN 壁面アート/箔一 特注オブジェ・スクリーン・照明/ザ・ビンテージハウス 家具/オリバー
床面積:1383.68㎡
Photo:ナカサ&パートナーズ
This is a rebuilding project of the wedding hall “L,ARRIVO” in Gifu city. The new structure is a chapel style which has a horizontal line for its base with a candle motif in it. External finishing is plaster in white color. Internal structure, which has a garden in the center, is introversive and separated from outwards, offering extraordinary experiences. The facility is a space of hospitality where attendants get new sensations as they walk through a hall. The design theme is “heavenly light” and we tried to create an artistic effect for each scene. The hood of fireplace in the lobby wears heavenward bronze rings. In the chapel, indirect lighting lines run on the R shape walls and floating art pieces glitter under the ceiling. In the banquet hall, several art boxes with different themes such as wood, stone, and light are suspended from the ceiling. Guests can also see the light from the background of bride and groom seats. “Heavenly light” get realized in each scene and the space became very special. (Kazuki Nishimura / UDA architectural design, Kentaro Kanda / DESIGN OFFICE KENTARO)
【L,ARRIVO】
Location:1-1-1, Yabutaminami, Gifu-shi, Gifu
Open:Jan. 23rd, 2016
Architectural design:UDA architectural design Kazuki Nishimura
Interior design:DESIGN OFFICE KENTARO Kentaro Kanda
Construction:Obora Construction company
Collaboration: Lighting planning / MAXRAY, Hanging art / STUDIO SAWADA DESIGN, Wall art / HAKUICHI, Custom-made object & screen & lighting / THE VINTAGE HOUSE, Furniture / OLIVER
Floor area:1383.68㎡
Photo:Nacasa & Partners








