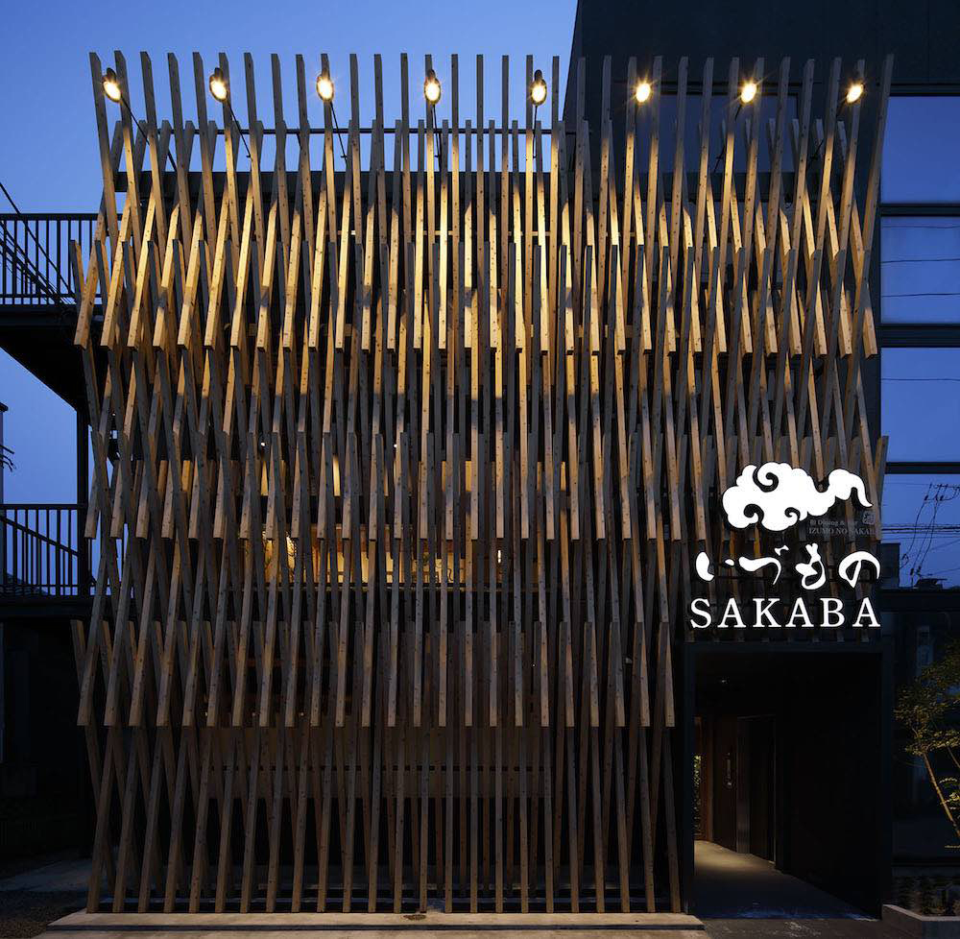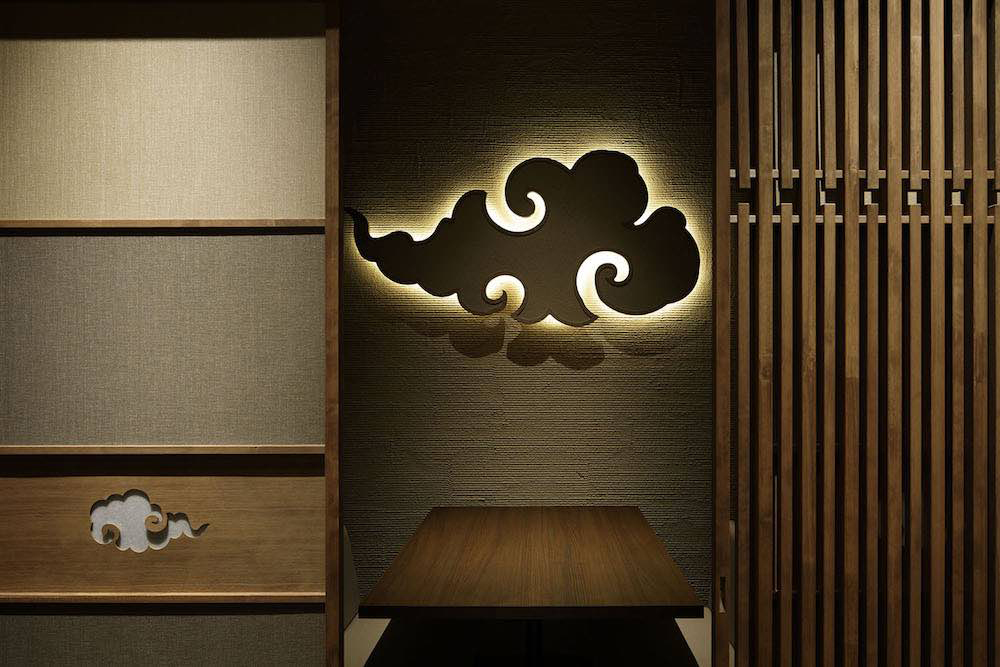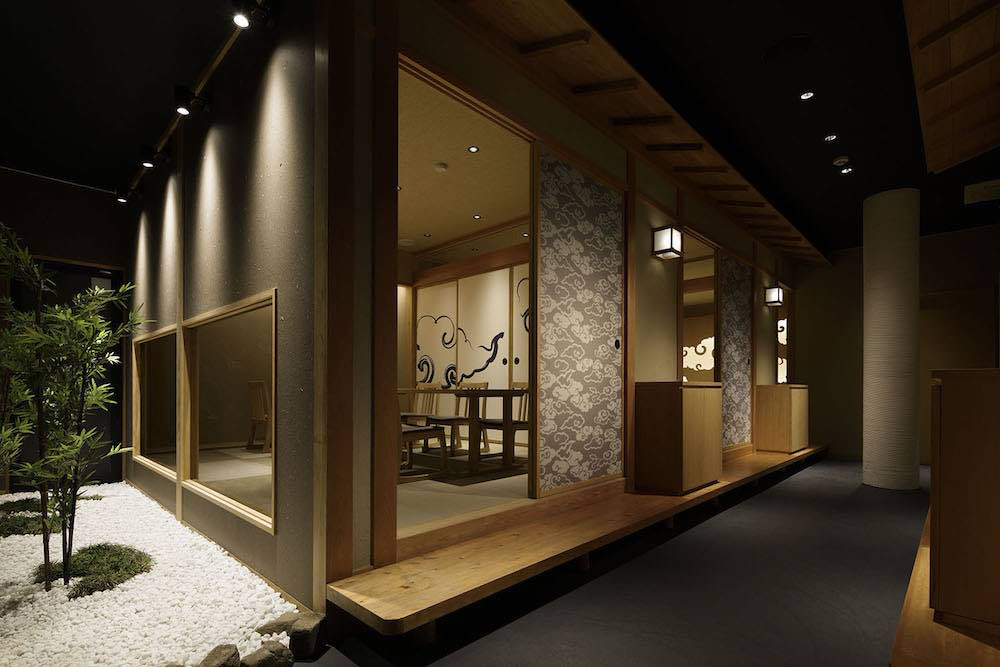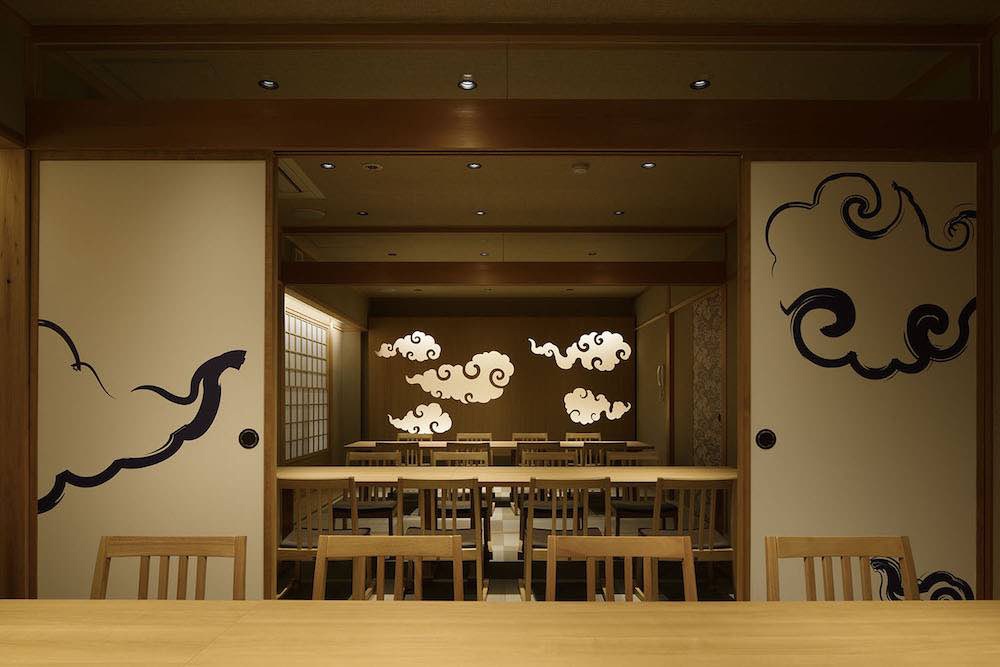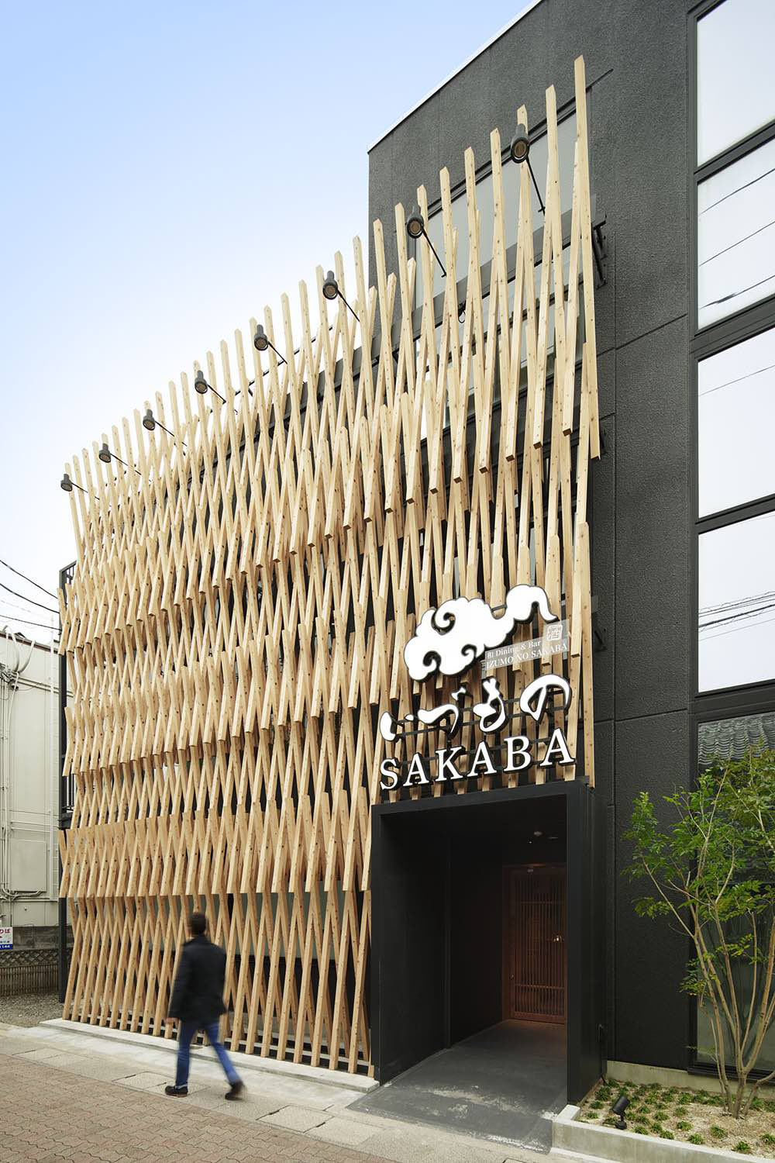神々が集まる出雲に出店した「いづものSAKABA」。松江に1号店を出し、その2号店目となる大事なお店のデザインを任されることなり、気合の入る物件だった。 クライアントからは「インパクトのあるファサードをお願いしたい!後はお任せします」という一言。そこでわれわれは“出雲らしさ”を形にすべく、リサーチを兼ねて訪れた出雲大社で、屋根の両端で交差する千木を見た時「これだ!!」と閃いた。 その感覚を元に、ダイナミックかつ繊細な格子をファサードのビジュアルに採用した。店内は、完全個室で落ち着いたジャパニーズモダンをベースに、アイキャッチとして日本神話にも出てくる八雲をビジュアライズして空間に散りばめ、幻想的に仕上げた。 (ワタナベユウキ/エリアコネクション)
「いづものSAKABA」
所在地:島根県出雲市今市町971-27
オープン:2015年1月21日
設計:エリアコネクション ワタナベユウキ フジタマリコ
床面積:1階118.66㎡(厨房40.3㎡) 2階(厨房)118.66㎡
客席数:70席
Photo:ナカサ&パートナーズ
“IZUMONO SAKABA” opened in Izumo city ― according to Japanese myth, gods gather in this town. The first store was opened in Matsue city and it was the important 2nd one. We were very much motivated to be in charge of its design. The client requested us just like this “Please design the store façade with a big impact. We will leave other factors to you” So we visited Izumo taisha shrine for a research to investigate “Izumo identity” and then found Chigi, traditional forked roof finials in Japanese religious architecture. We thought “This is it!” We adopted dynamic but delicate latticework for the façade visual on the basis of the inspiration we got there. The interior is based on peaceful Japanese modern style ― each rooms are completely separated and private. We visualized Yakumo, Japanese mythological clouds, and sprinkled this motif throughout the store, adding fantastic atmosphere to the space.
(Yuuki Watanabe / AREA CONNECTION)
【IZUMONO SAKABA】
Location:971-27, Imaichi-cho, Izumo-shi, Shimane
Open:Jan. 21st, 2015
Designer:AREA CONNECTION Yuuki Watanabe Mariko Fujita
Floor area:1F 118.66㎡(including kitchen area 40.3㎡) & 2F kitchen area 118.66㎡
Capacity:70 seats
Photo:Nacasa & Partners
エリアコネクション
http://www.areaconnection.net
Nacasa & Partners
http://www.nacasa.co.jp

