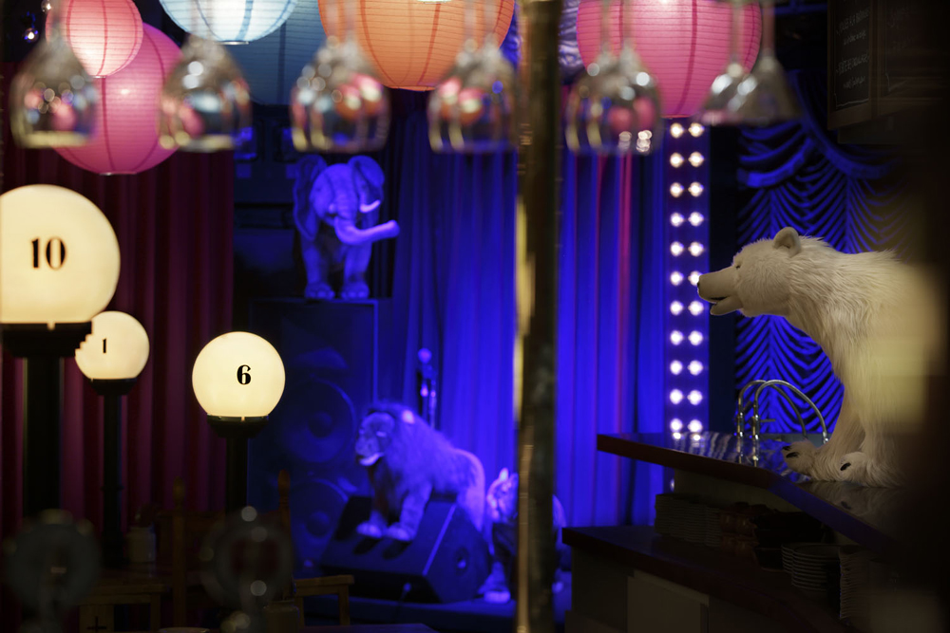
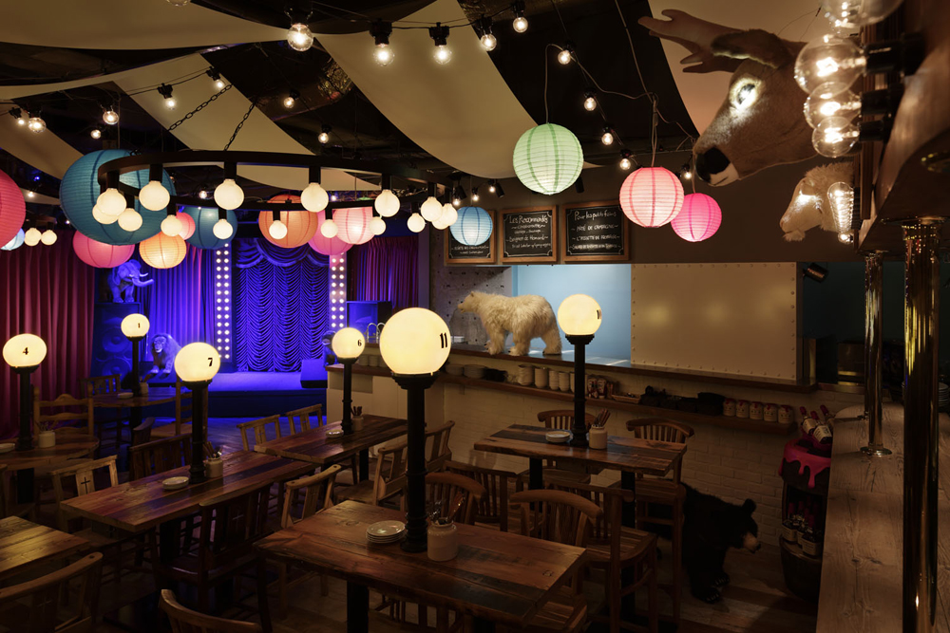
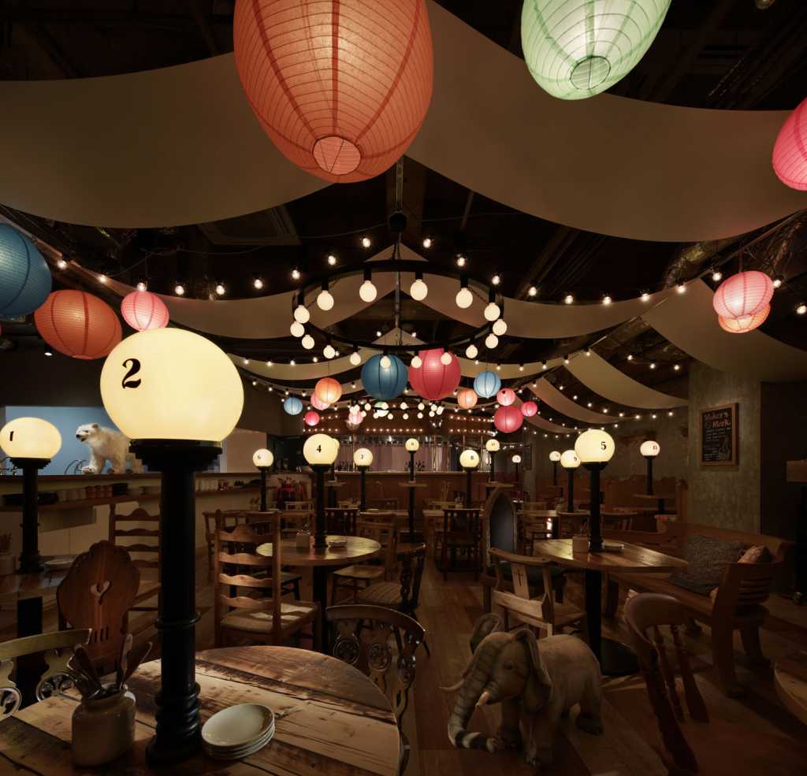
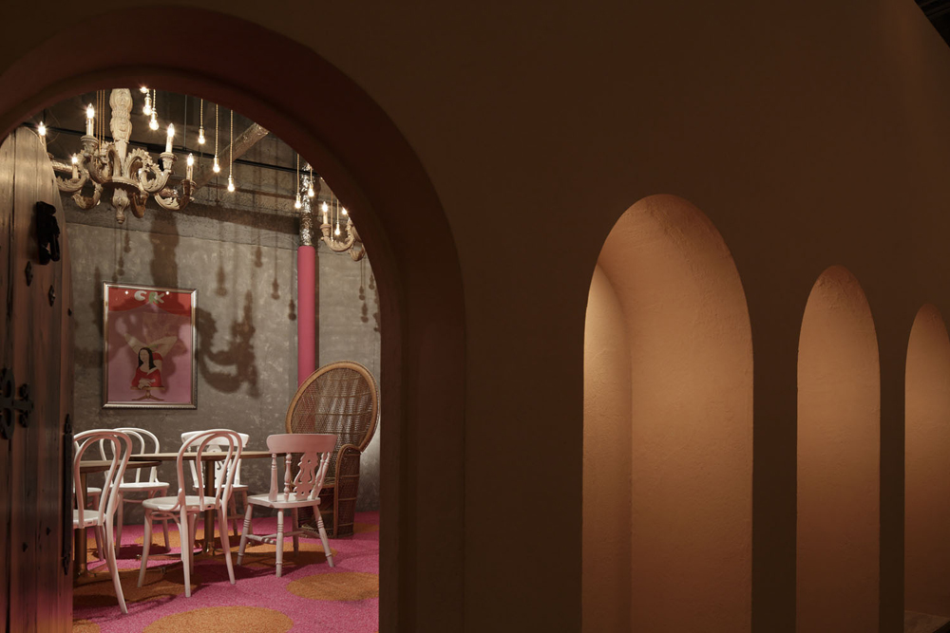
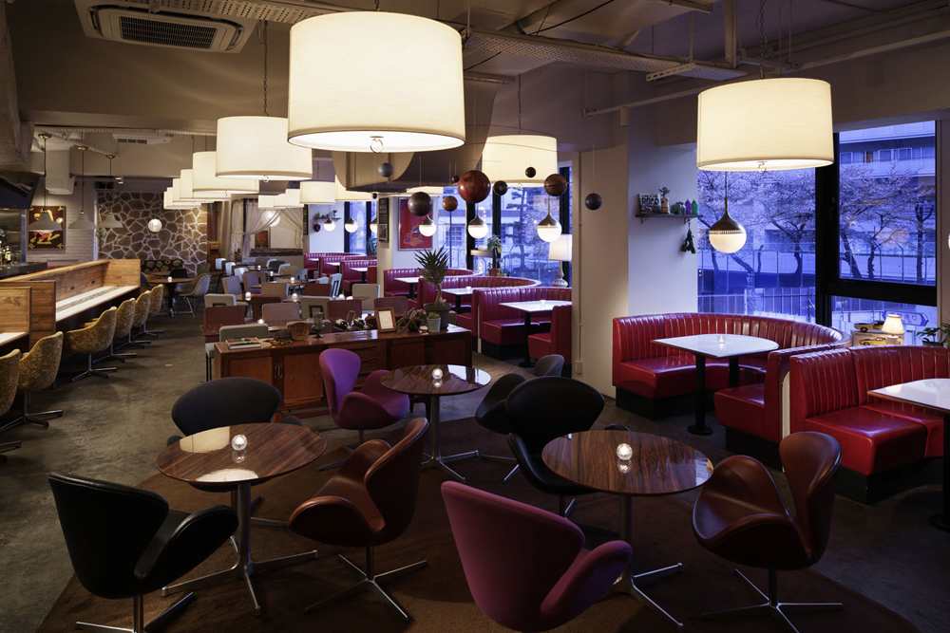
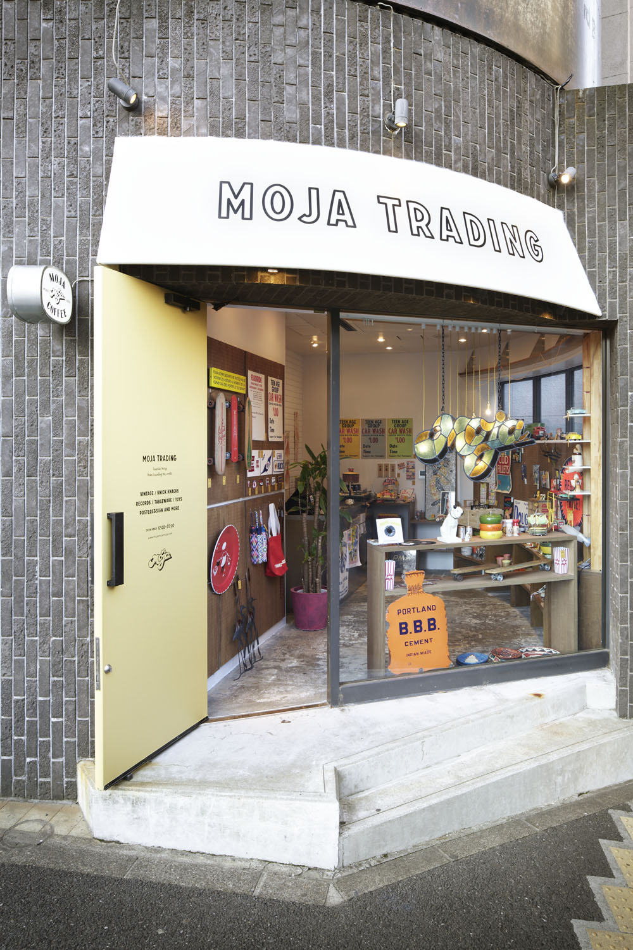
カフェカンパニーが経営する渋谷「MOJA」。アメリカンソウルフードが味わえるカフェとビンテージ雑貨店、フレンチビアホールの3業態からなる店舗へとリニューアル。渋谷系のカルチャーに関与すべく、既存空間を生かすローコストで効果的なデザインと、ここから空間体験の情報発信とシェアをしたくなることがポイント。
2F「MOJA in the HOUSE」は、アメリカンソウルフードが楽しめるカフェ。BGMはソウルフル。ハッピーとシックが融合した楽しい空間デザインでスタッフとお客様みんながファミリー感を感じられるような距離感と一体感でビンテージダイナーをイメージ。張り生地のコーディネートは、エクレクティシズム(折衷的)で西海岸的。
B1F「THE GUINGUETTE by MOJA」は、1920年代パリ郊外で流行った庶民派キャバレーと地下におけるアウトドアの楽しみをイメージした。ビンテージミュージックをBGMに、老若男女国籍性別を問わず楽しめるフレンチビアホール。移動遊園地やサーカスのような照明計画と古材を利用した素材感あるナチュラルな内装。
1F「MOJA TRADING」は、街角に位置するビンテージ雑貨店。窓際のステンドグラスのロゴがポイント。DIYショップのようなフレキシブルな陳列システムと入りやすい空間デザインが、商品との対比によってビンテージ雑貨を新鮮に魅せる。
(樋口泰輔/ベルリーナ)
「MOJA」
所在地:東京都渋谷区渋谷1-11-1 B1F/1F/2F
オープン:2014年3月18日
設計:ベルリーナ 樋口泰輔
床面積:B1F/222㎡(ビアホール) 1F/20㎡(ショップ) 2F/257㎡(カフェ)
客席数:B1F/100席 2F/124席
Photo:ナカサ&パートナーズ
“MOJA”, run by COFE COMPANY, was refurbished to the new store with 3 different business categories: a café serving American soul food, a vintage sundries store, and a French style beer hall. To get engaged to Shibuya culture, the points of design are set to utilize existing space and then save costs and also to motivate customers to transmit and share the experience in the space.
“MOJA in the HOUSE” on the 2nd floor is a café where customers can enjoy American soul food. The background music is a soulful music. We pictured a vintage diner where staff and guests can feel family-like atmosphere with a sense of distance and unity surrounded by happy, chic and joyful design. Seat covering fabric is coordinated by eclecticism and west coast style.
“THE GUINGUETTE by MOJA” on the basement floor has an image of popular cabaret in Paris in 1920s and an outdoor amusement. Irrespective of age, sex, and nationality, customers can enjoy this French style beer hall, listening to vintage music for the background music. The lighting plan is reminiscent of a traveling carnival or a circus and, by using old materials, interior gets natural taste and a characteristic texture.
“MOJA TRADING” on the 1st floor is designed as a vintage sundries store on the corner. The point is stained grass brand logo by the window. The DIY-shop-like flexible display system and easily-enterable space design make a good contrast with items and then show vintage sundries freshly. (Taisuke Higuchi / Berlina)
【MOJA】
Location:B1F/1F/2F, 1-11-1, Shibuya, Shibuya-ku, Tokyo
Open:Mar. 18th, 2014
Designer:Berlina Taisuke Higuchi
Floor area:B1F/222㎡(Beer hall) 1F/20㎡(shop) 2F/257㎡(café)
Capacity:B1F/100 seats 2F/124 seats
Photo:Nacasa&Partners
MOJA
http://www.mojamojamoja.com
ベルリーナ
http://www.taisukehiguchi.com
ナカサ&パートナーズ
http://www.nacasa.co.jp








