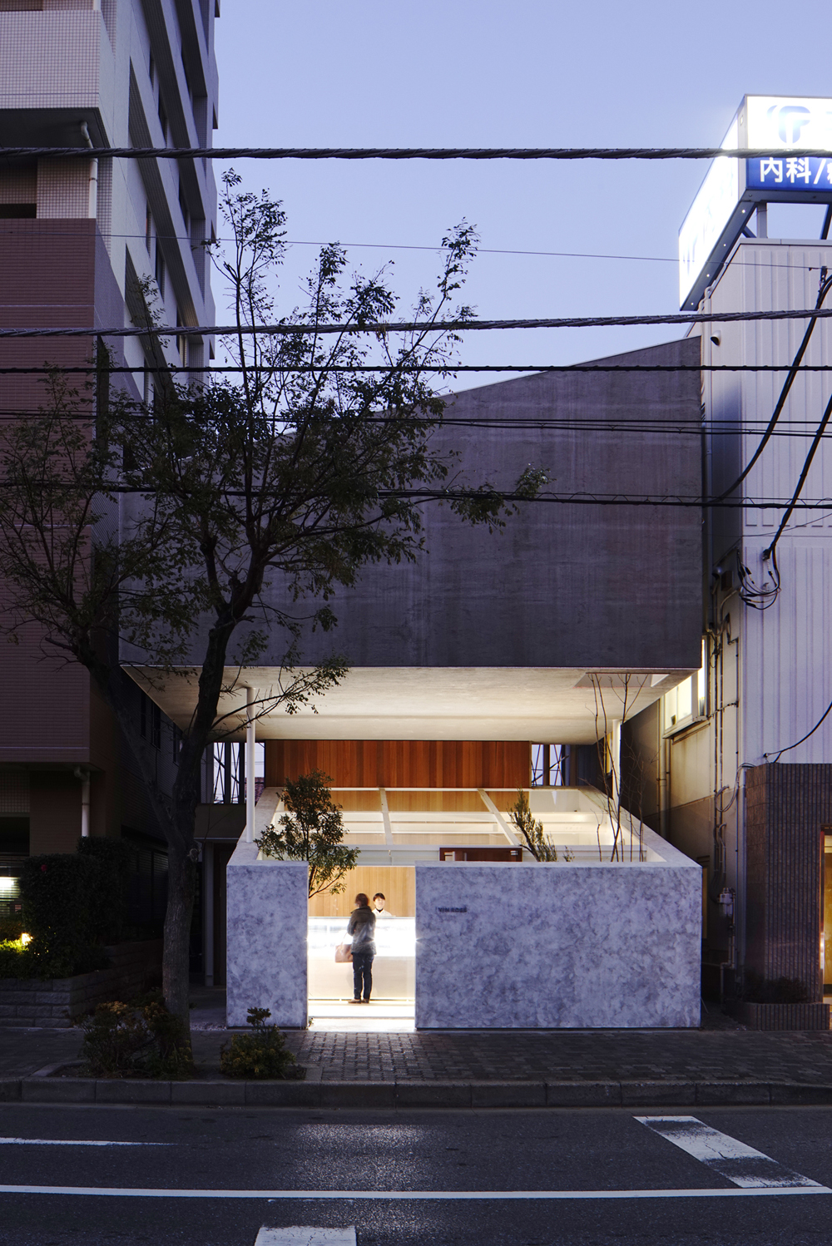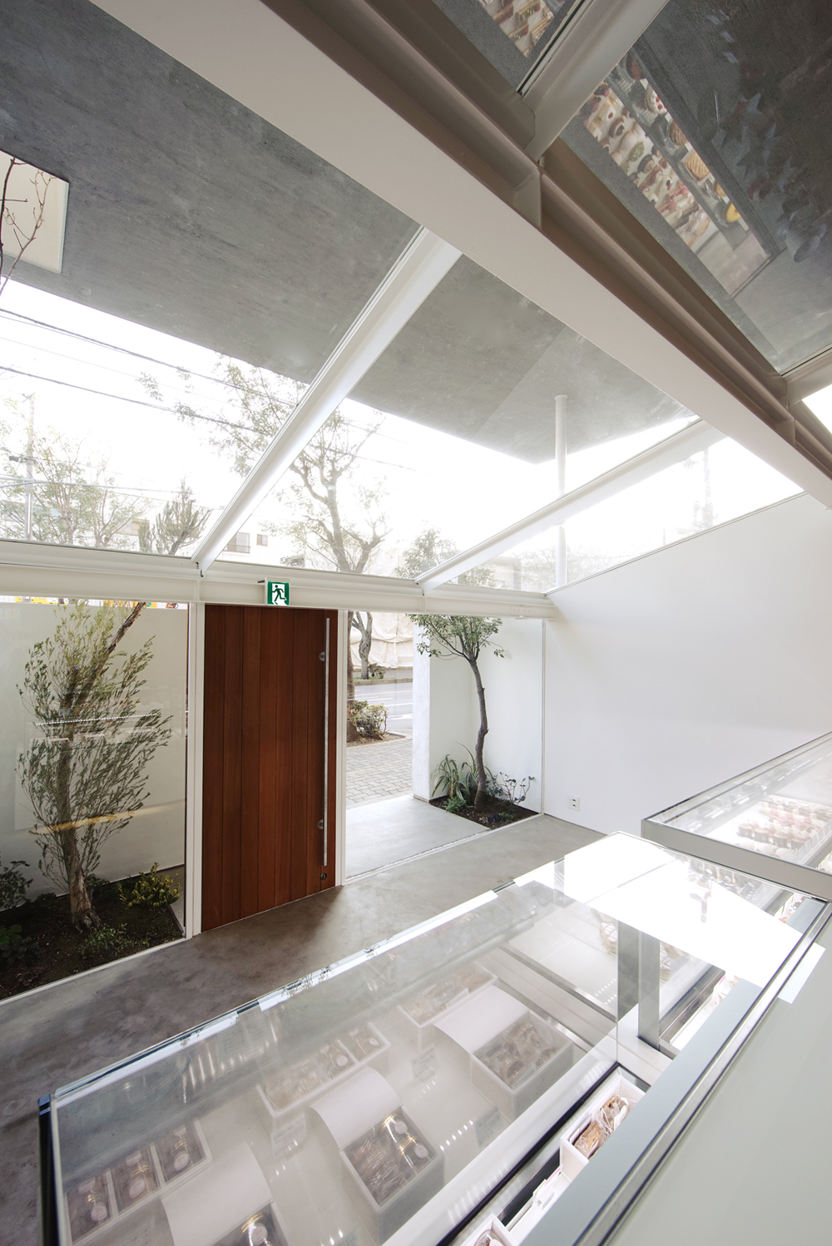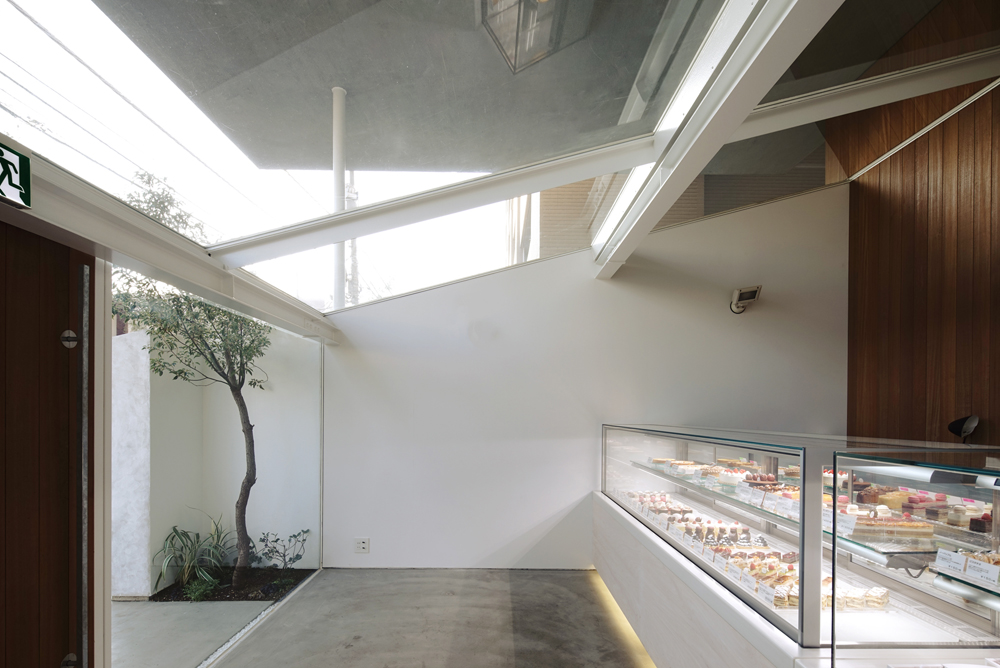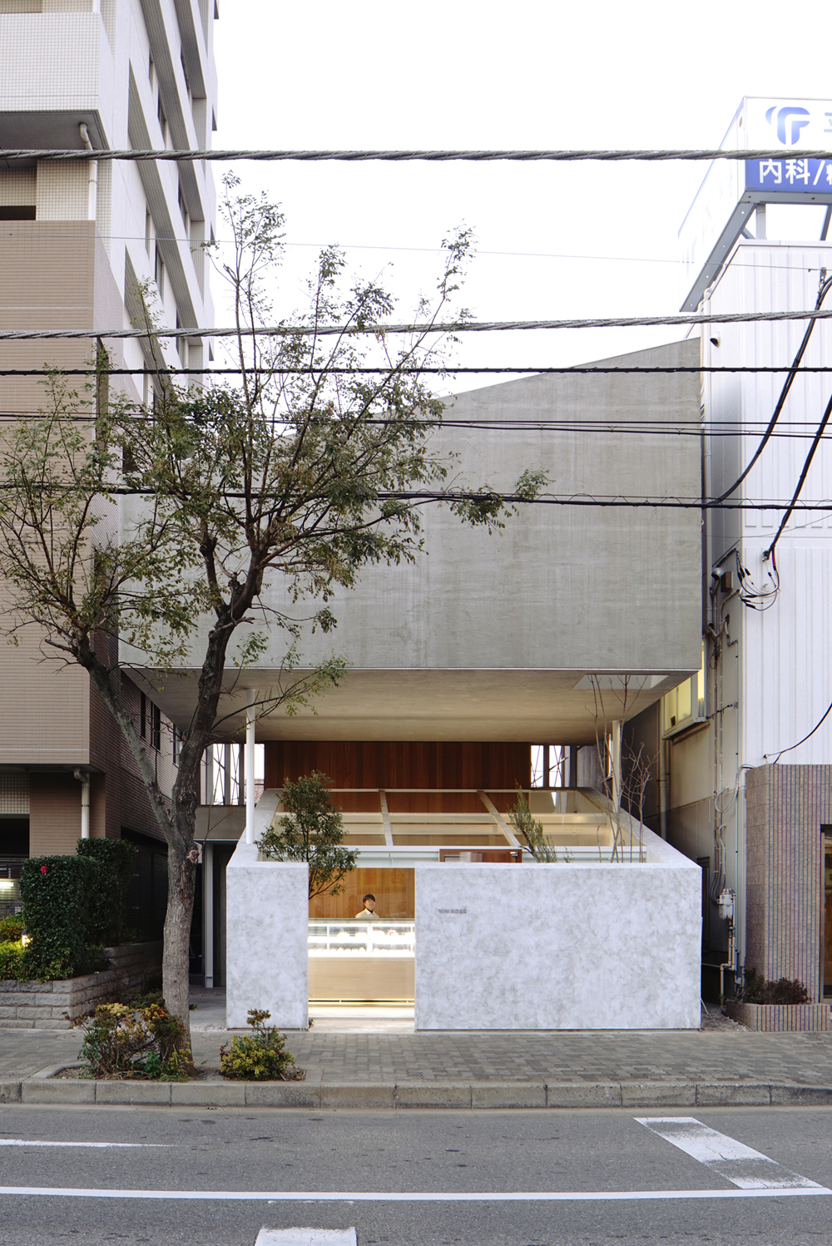



千葉県勝田台の店舗兼住居。1Fは手前にパティスリーと、奥に厨房、2、3Fは住居となっている。店舗は手前1.8mの高さから奥に向かって3.1mの高さの塀に囲まれた、街路から連続する空き地のような場所となっている。塀内には樹木が植わり、塀の上にガラス屋根がかかり頭上に住居部分の底面がみえる。前面道路から見るとショーケースに並ぶケーキが目に入り、その上に住居のボリュームが浮いて見える。店舗と住居が断面的に切り離され、空気の層が差し挟まれている。この層は昼間には店内に自然光を落とす役割を持ち、夜は宝箱が開いたように店内の光が溢れ、それぞれの時間で光の層をつくりだす。断面的に配置された光庭のような場所である。(永山祐子/文責BAMBOO)
「ヴァンローゼ/勝田台のいえ」
所在地:千葉県八千代市勝田台1-36-10
オープン:2013年11月
設計:永山祐子建築設計 永山祐子 川嶋洋平
構造設計:昭和女子大学 森部康司研究室
床面積:152.59㎡(うち厨房84.28㎡)
Photo:阿野太一
A dwelling with a shop at Katsutadai, Chiba prefecture in Japan. The front of 1st floor is a patisserie and the back is a kitchen space. 2nd and 3rd floors are for a dwelling. The shop is surrounded by the wall and it has 1.8 meters height facing the street and then gradually gets higher toward the inside. The place is like an empty-lot along the street. Trees are planted inside of the wall and the roof of the shop is glass-made. Guests can see the bottom of the dwelling. Watching the building across the street, cakes in showcases come in sight first and then the dwelling part looks like floating. The shop and the dwelling are cross-sectionally split and a layer of air is wedged between them. The air layer functions to bring natural right into the shop in the day time. In the night time, light overflows like a jewelry box. The layer creates different light in each period of time. It is like a cross-sectionally placed garden of light. (Yuko Nagayama)
【VIN ROSÉ/Katsutadai House】
Location:1-36-10, Katsutadai, Yachiyo-shi, Chiba
Open:Nov, 2013
Designer:Yuko Nagayama & Associates Yuko Nagayama Yohei Kawashima
Structural design:Moribe Yasushi lab (SHOWA WOMEN’S UNIVERSITY)
Floor area:152.59㎡ (including kitchen area 84.28㎡ )
Photo:Daici Ano
ヴァンローゼ
http://www.katsutadai.info/vinrose/
永山祐子建築設計
http://www.yukonagayama.co.jp
阿野太一
http://www.fwdinc.jp








