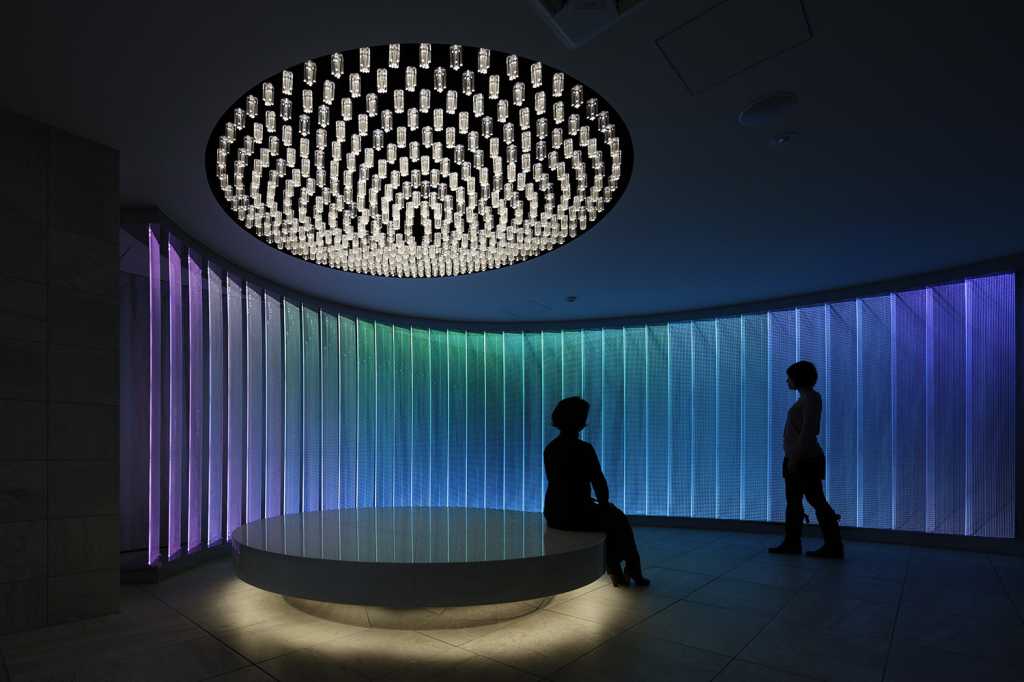
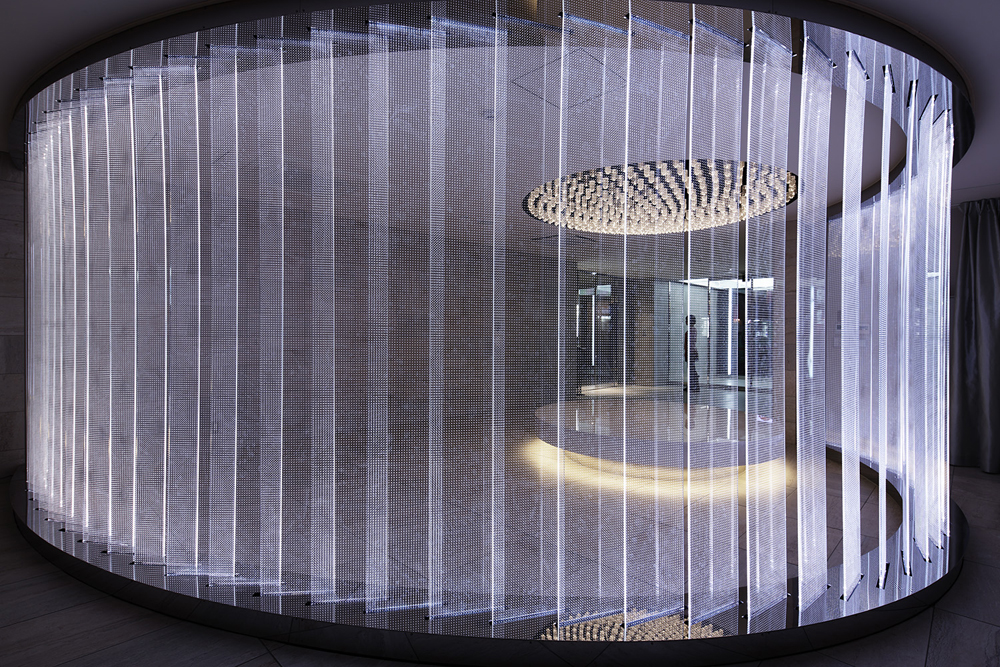
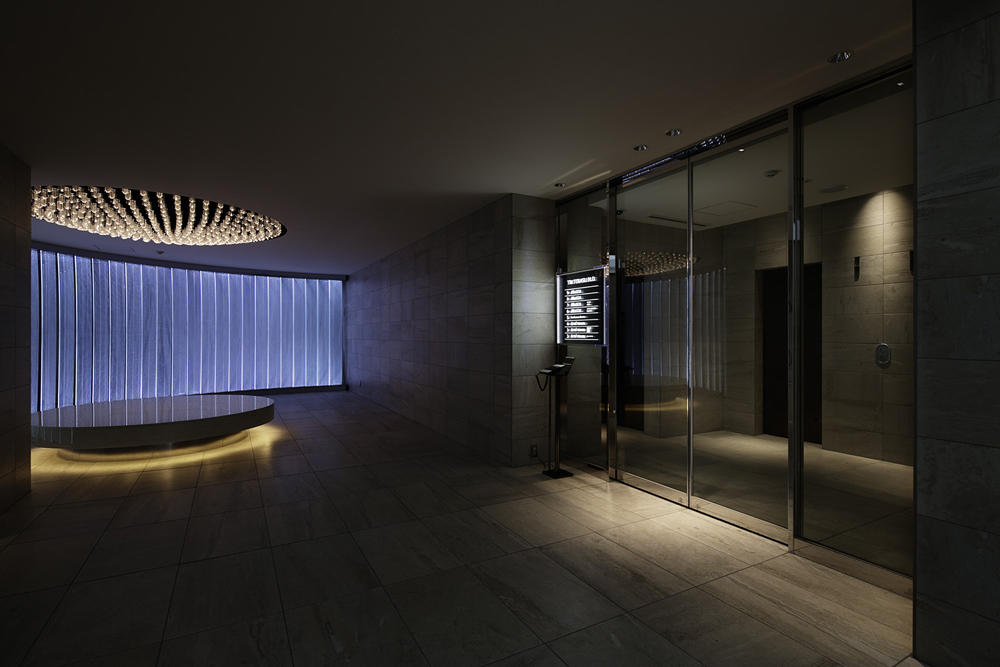
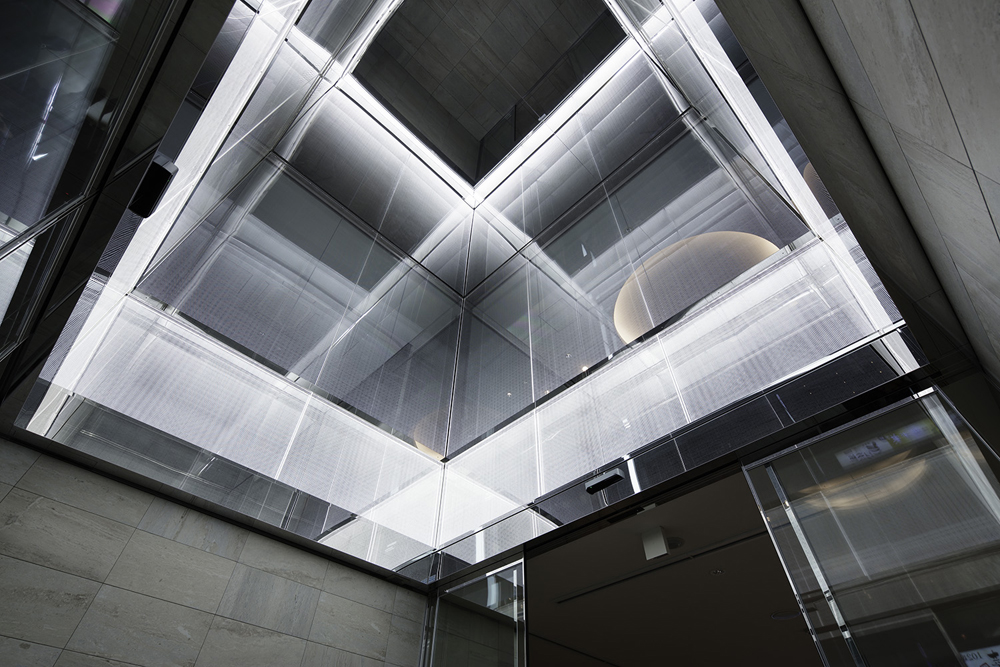
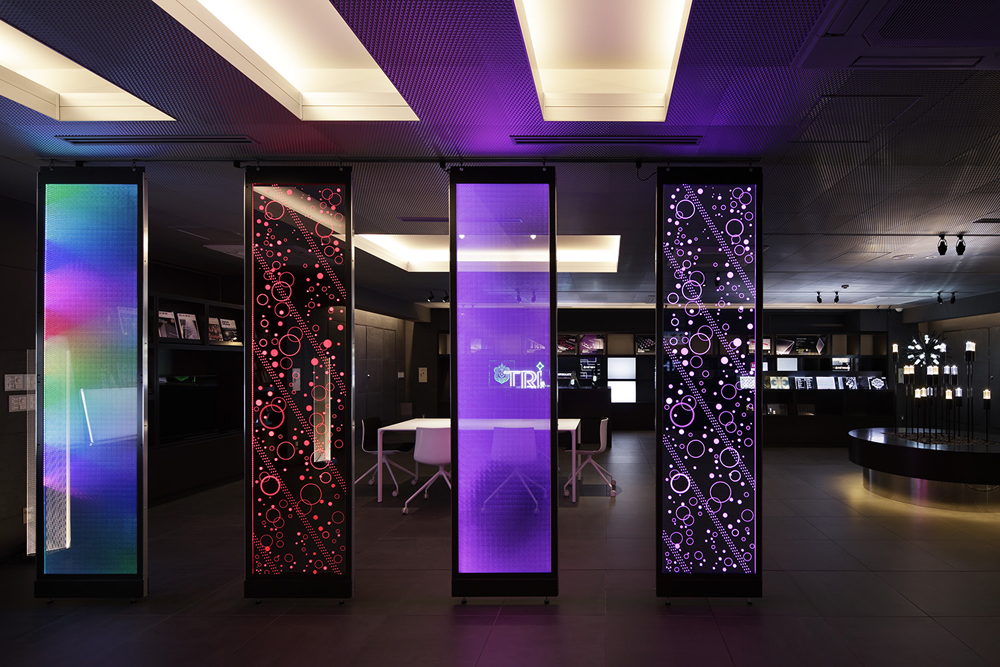
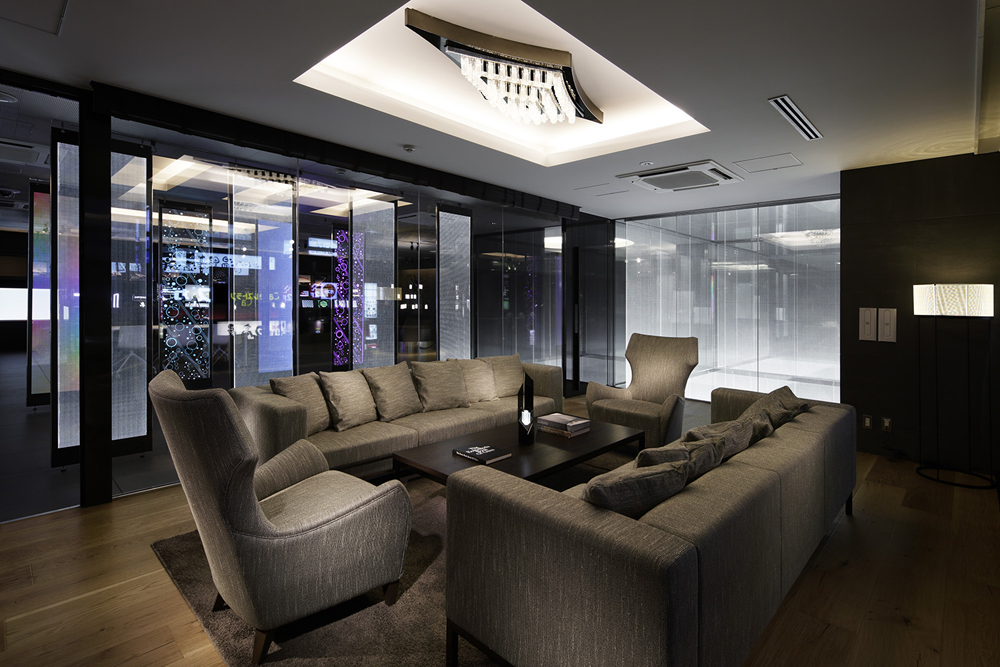
LEDと導光技術を駆使した照明を独自開発し、新しい“あかりのカタチ”を創造する「トライテラス」。秋葉原駅前への本社社屋移転にあたり、ビル一棟のリノベーションを手掛けた。光が生み出す「現象」をコンセプトに、建物自体がトライテラスブランド発信の場となるべく、様々な光の体験を提供する。
同社の主力商品である導光板。通常看板の光源など裏方の材料であるが、ここでは表層の仕上げ材として採用し、空間を構成する主要要素として置き換えた。流れる光の帯、混ざり合い溶けゆく色彩、実像と虚像の連続・・・同社の強みであるLEDと導光技術を多様に掛け合わせ、様々な意匠や仕掛けで光の生み出す現象を体験させる空間を、外部、エントランス、ロビーから上階のオフィスまで点在させた。
光が空間へもたらす現象を考察する研究施設“ラボ”としての機能を建物全体で果たし、カタチのあるものを作り出すのではなく、無形のものから生まれる光の現象をデザインすることに成功した。
街との境界を曖昧にし、秋葉原のエネルギーを内に取り込むこの建物から、トライテラスの新しいあかりの文化を発信してゆく。(垂見和彦/LADAKH DESIGN ASSOCIATES)
「トライテラスビル」
所在地:東京都千代田区神田佐久間町1-10
開業日:2014年2月10日
設計:LADAKH DESIGN ASSOCIATES 垂見和彦
照明計画:ICE都市環境照明研究所 武石正宣
床面積:2,451.26㎡(地下1階〜地上9階)
Photo:ナカサ&パートナーズ
“TRi TERASU” creates a new form of light by developing light devices using LED and light guiding technologies. It was a renovation project of their new head office relocated to a building in front of Akihabara station. The design concept is “Phenomenon” of light. The building itself provides several experiences of light as a place for transmitting Tri TERASU brand. Their major item is a light guide plate. Usually this item is used for a light source of signboards so it takes a background role. But here we adopted it as a finishing material for a surface which is a major factor of space compositions. There are streaming light belts, mixed and dissolved colors, sequences of the real and fake, etc. We sprinkled spaces where you can experience phenomenon created from several lighting effects made by Tri TERASU’s advantages, LED and light guide plates. The entire building functions as a laboratory where phenomenon of light in space is investigated. We successfully designed not a certain figure but phenomenon of light which is born from incorporeality. The building makes a borderline of a town and itself vague and takes in energy of Akihabara. The space transmits a new light culture of Tri TERASU. (Kazuhiko Tarumi / LADAKH DESIGN ASSOCIATES)
【TRi TERASU building】
Location:1-10, Kanda sakuma cho, Chiyoda-ku, Tokyo
Open:Feb. 10th, 2014
Designer:LADAKH DESIGN ASSOCIATES Kazuhiko Tarumi
Floor area:2,451.26㎡ ( 10 stories including 1 story underground )
Photo:Nacasa&Partners
トライテラス
http://www.triterasu.co.jp
LADAKH DESIGN ASSOCIATES
http://www.ladakh.co.jp
ナカサ&パートナーズ
http://www.nacasa.co.jp








