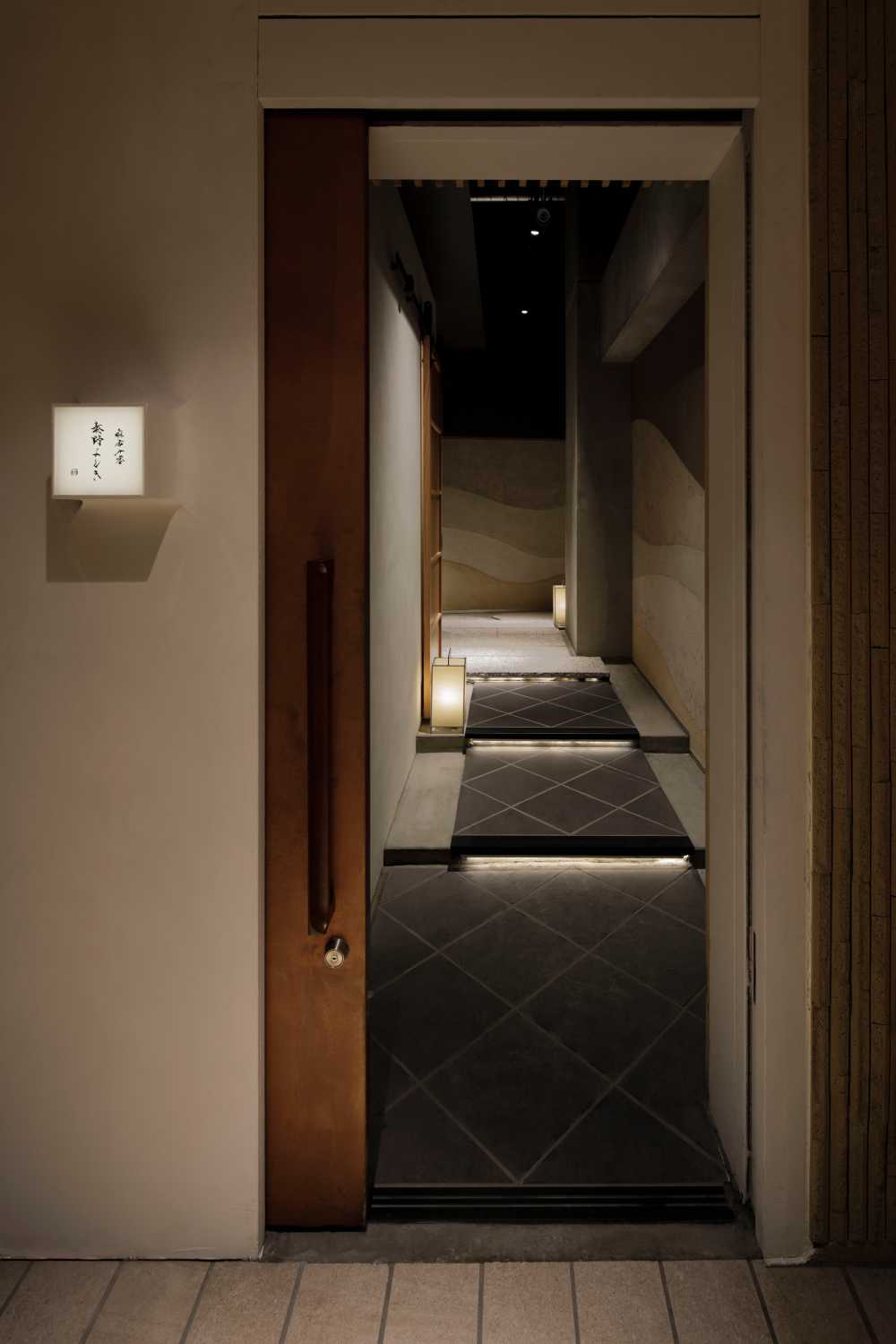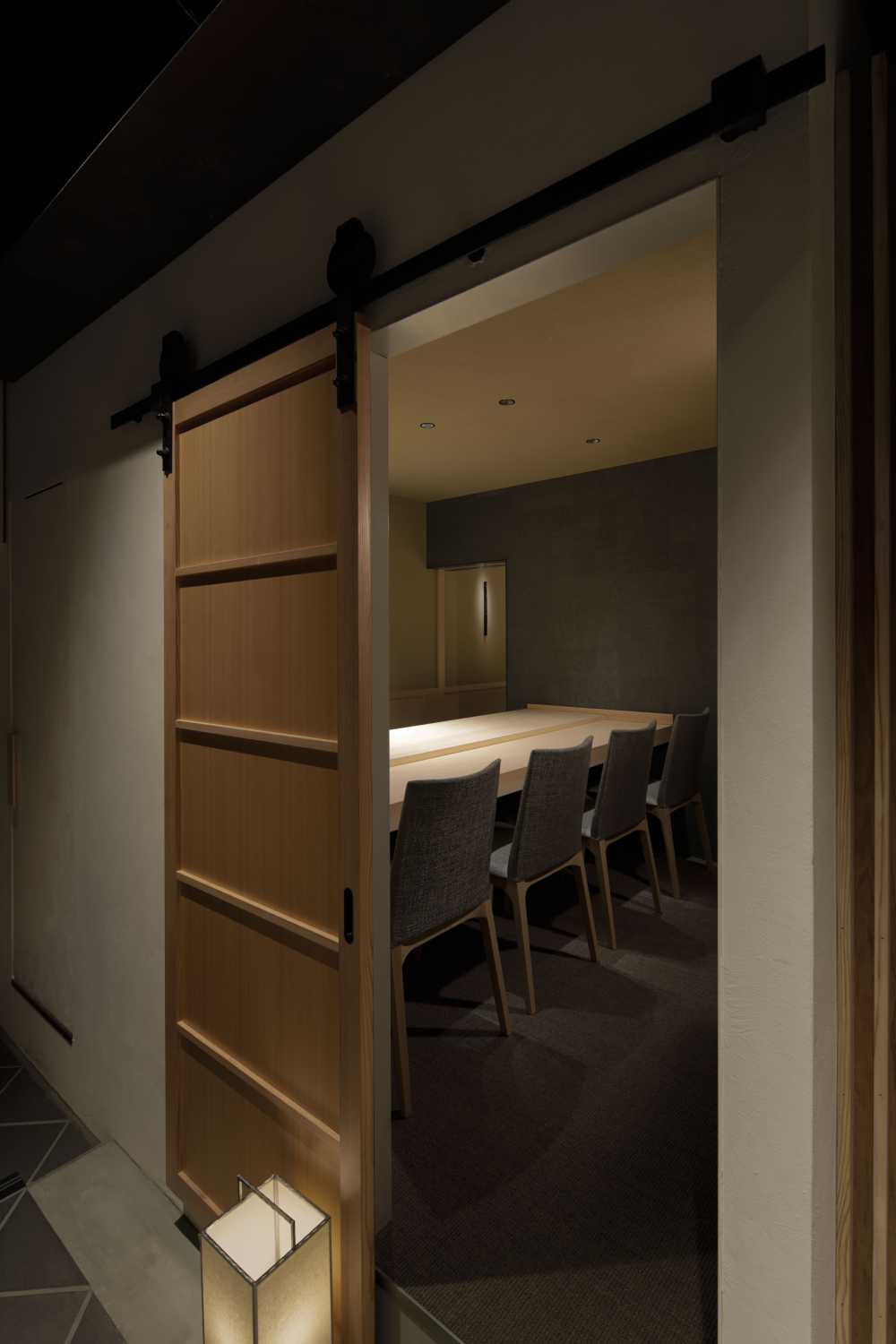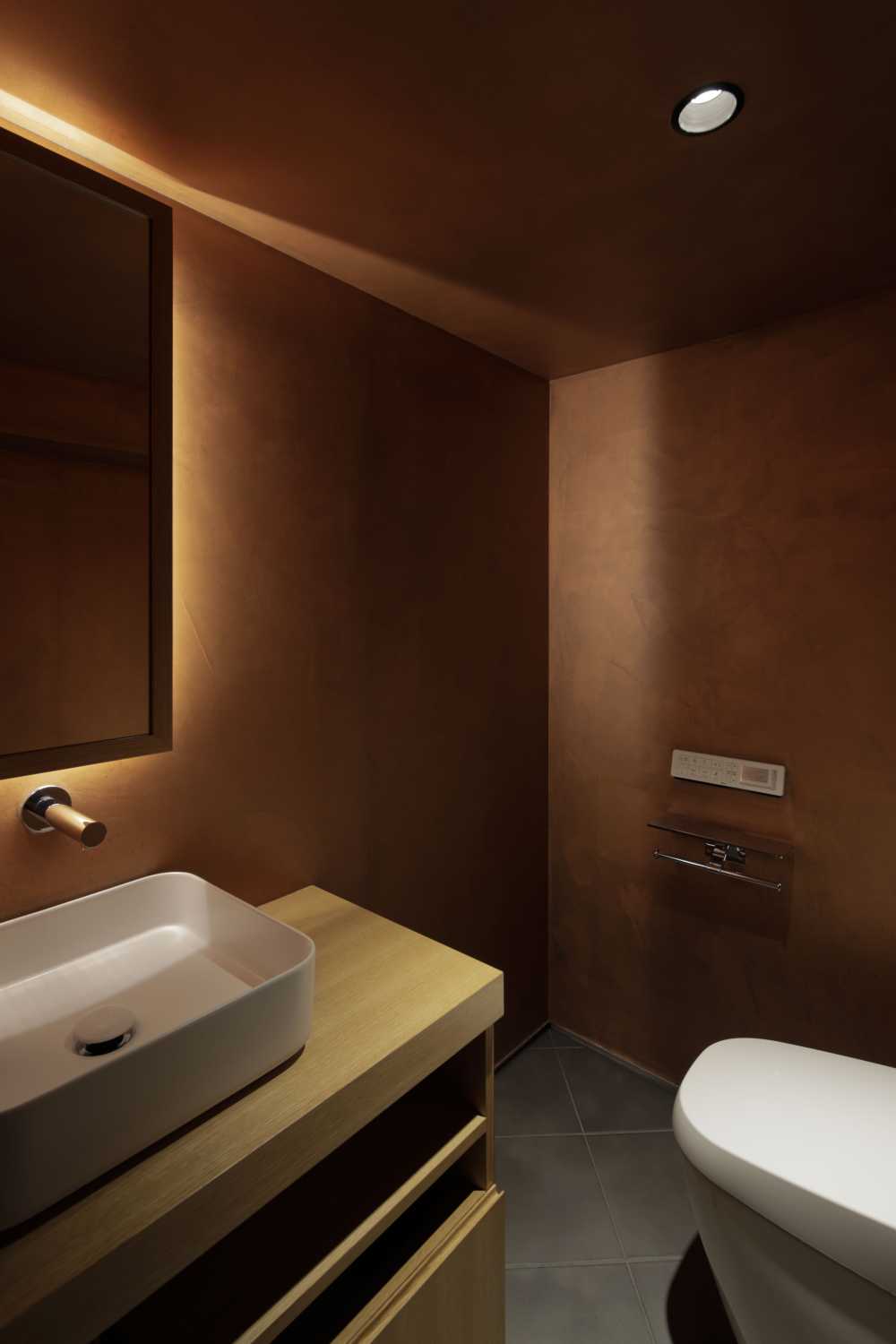





東京の中央に位置する港区麻布十番、高さ5mを超えるコンクリートの地下空間にある、江戸前鮨店「麻布十番 秦野よしき」。静けさのある大空間に、ひっそりと佇む「一軒家」をイメージして設計しました。店内は、中央に客席となる大小のカウンター席があり、客席をL字型に囲む厨房スペースとアプローチ空間で構成されています。銅の粉体を含んだ特殊な塗料で経年変化を味わえる入り口の扉から始まり、アプローチ部分は、元の空間を生かした5mの吹き抜け、上を見上げると吸い込まれるような暗闇が地中感を演出し、5層の版築仕上げが地層を想起させつつ、その“うねり”が期待を膨らませます。また、若大将の秦野芳樹氏は、江戸前鮨の伝統技法に独自のアレンジを駆使して、常に驚きと革新をもたらしている職人です。その姿と技術を表現すべく、瓦タイルや版築壁、なぐり加工を施した木材、縦格子など、伝統的な工法やマテリアルをモダンに取り込みました。長さ約5mの吉野檜を使用したメインのカウンター席には、書家の紫舟氏によるアートを詩的に配し、それ以外の装飾を極力廃した、鮨と向き合う空間を演出しています。(北川 巧/インクルードデザイン)
「麻布十番 秦野よしき」
所在地:東京都港区麻布十番2-8-6 ラベイユ麻布十番 地下2階
オープン:2018年7月20日
設計:インクルードデザイン 北川 巧(Takumi Kitakawa)
床面積:114.29㎡
客席数:12席
Photo:adhoc 志摩大輔
Azabujuban Hatano Yoshiki is an Edomae-style sushi restaurant located in the over-5-meter-deep concrete basement floor of a building in the central-Tokyo neighborhood, Azabujuban, Minato Ward. We designed the restaurant to be like an independent house, standing calmly in the large, silent space. Inside the restaurant, guests are sat at the big and small two counters in the center of room, surrounded by an L-shaped kitchen space and connecting to the entrance of the restaurant. Stepping through the aged door, which is painted with a special paint containing copper powder, the approach includes the original 5-meter tall ceilings. When one looks up, one is almost sucked into the subterranean pitch blackness. The five-level rammed-earth treatment is reminiscent of strata, and their layers breed excitement. The young Taisho, Yoshiki Hatano, creates surprising and revolutionary Edomae-style sushi with the traditional techniques and his own unique touches. To express his style and techniques, we incorporated traditional building techniques and materials, such as kawara tile, rammed-earth walls, naguri-shaved wood vertical lattices, and others. Around the main counter, made of a roughly 5-meter-long Yoshino cedar, we decorated only with art from the calligrapher Shishyu in a poetic style, keeping other decoration to a minimum, creating a space where customers could focus only on the sushi. (Takumi Kitakawa / INCLUDE DESIGN)
【Azabujuban Hatano Yoshiki】
Address: L’ABEILLE Azabujuban B2F, 2-8-6, Azabujuban, Minato-ku, Tokyo
Open: July. 20th, 2018
Design: INCLUDE DESIGN Takumi Kitakawa
Floor area: 114.29㎡
Capacity: 12 seats
Photo:adhoc Daisuke Shima
这是位于东京都中心部位港区麻布十番, 在高度超过5公分的混凝土地下空间里, 隐藏着一家名叫“麻布十番 秦野YOSHIKI”的江户前寿司店。我们以一个静谧宽敞的空间里安静伫立的“住宅”形象做为本项目的设计主轴。在店内,有一个和寿司师傅面对面的吧台座席在店铺的中间,L形的客席包围了厨房, 构成了内场空间。在入口处, 我们以含铜粉的特殊涂装来打造带有岁月痕迹的大门,入口的过道处,我们维持了原始空间, 规划了一个5米高的挑空空间,营造出抬头时被吸入黑洞中的感觉。五层板的外观让人们联想起地质的构造,那些“波纹”也增强了人们对它的期望。于此同时,寿司师傅秦野芳树先生既传承了传统江户前寿司的技法, 却在传统里加入了自己独创的风格,是一位常让客人感到惊喜和创新的匠人。为了表现他的形式与技术,我们选用在现代的设计上融入了传统的工法和材质,例如砖、夯土牆、名栗加工过的木材和格子窗等。吧台的主座位约长5米,在墙上含有诗意地挂了书法家紫舟氏的作品作为装饰。除此之外废除了一切多馀的装饰,希望创造出一个以寿司为主角的空间。(北川 巧/INCLUDE DESIGN)
【麻布十番 秦野YOSHIKI】
地址:东京都港区麻布十番2-8-6 Rabeiyu麻布十番 B2F
开业:2018年7月20日
设计:INCLUDE DESIGN 北川 巧
实用面积:114.29㎡
席位数:12席
摄影:adhoc 志摩大辅








