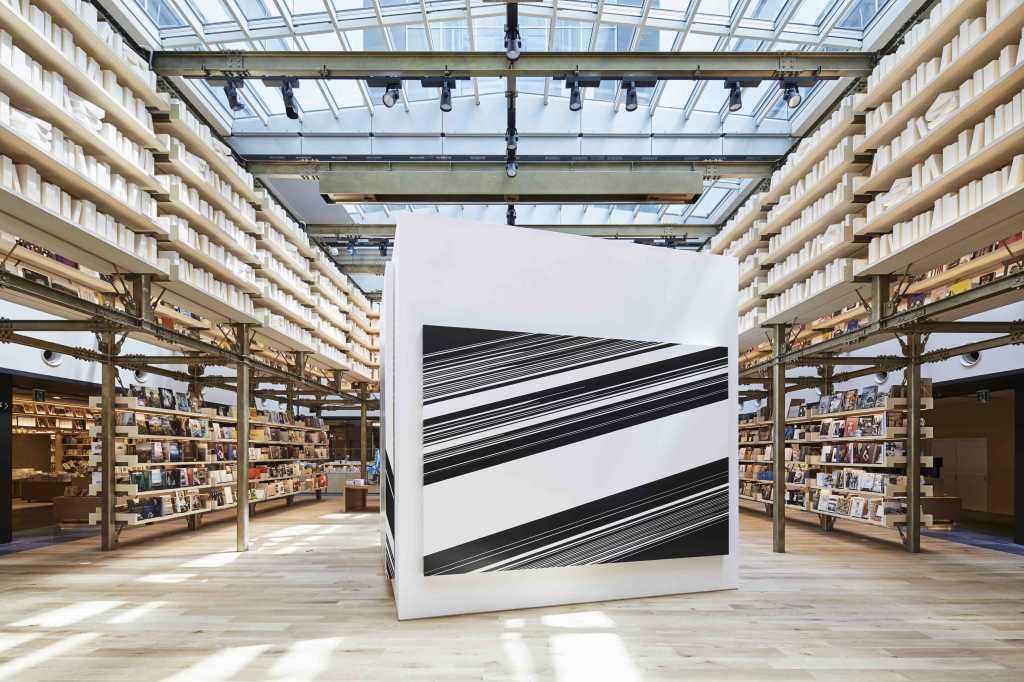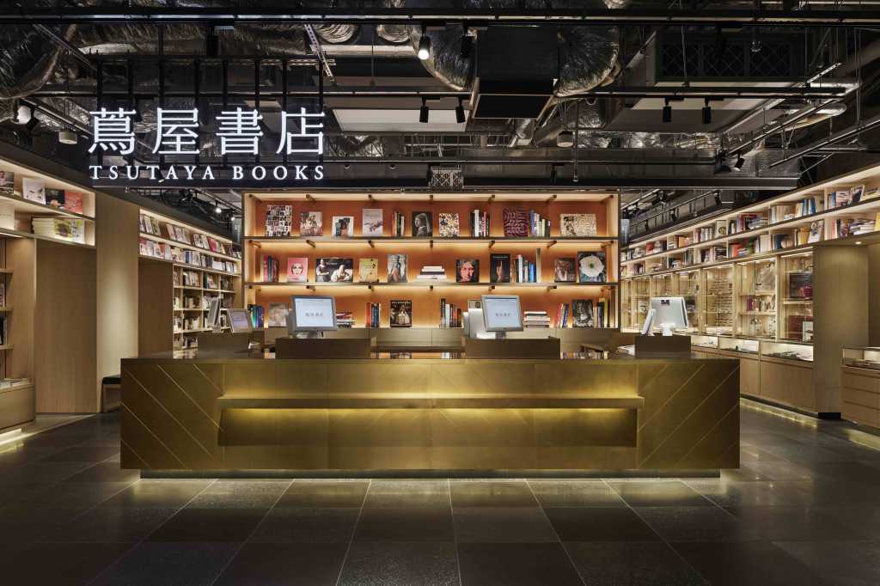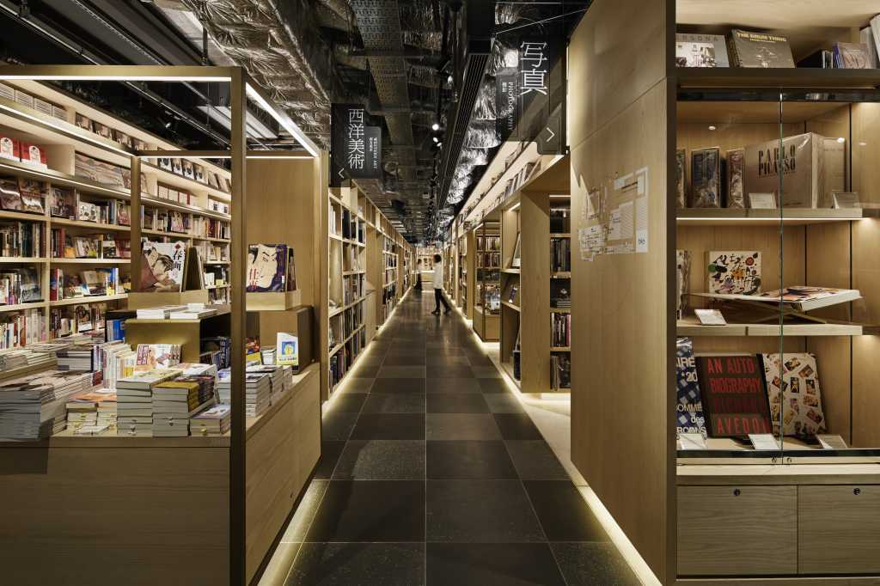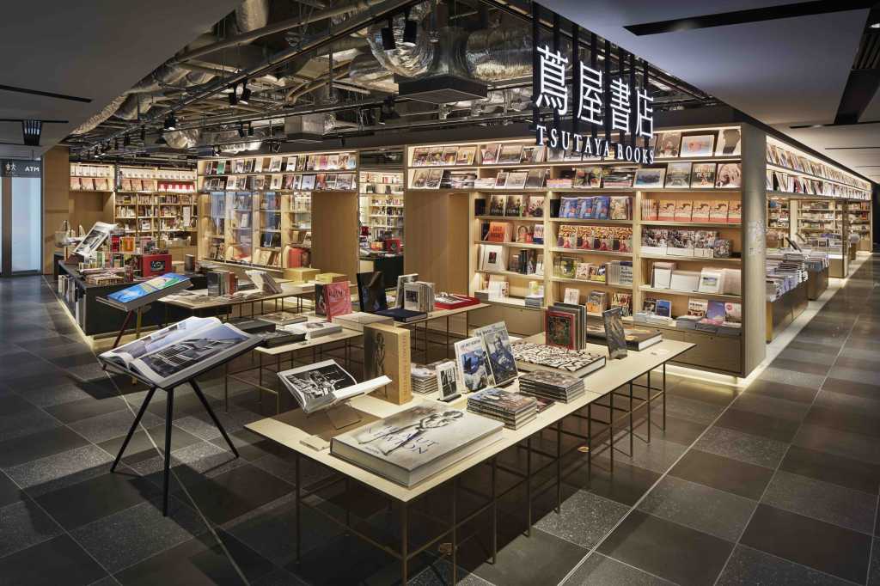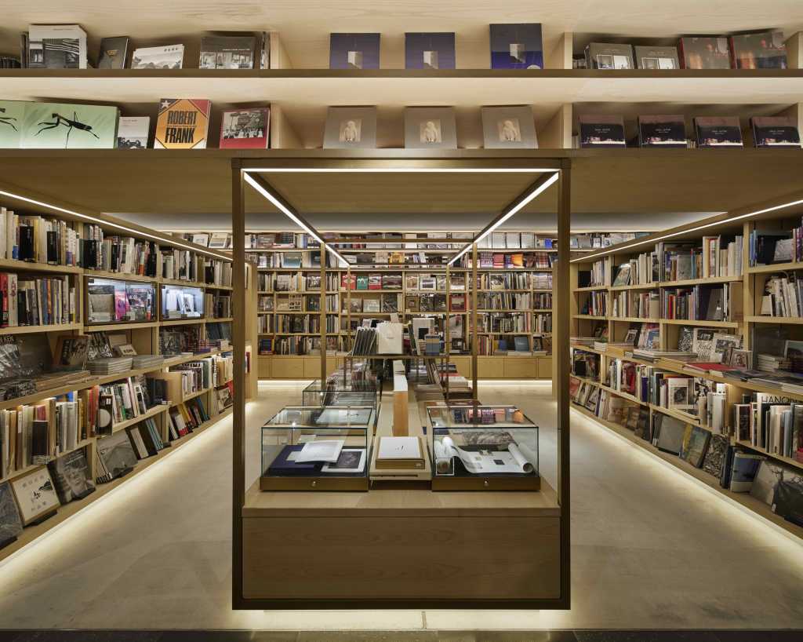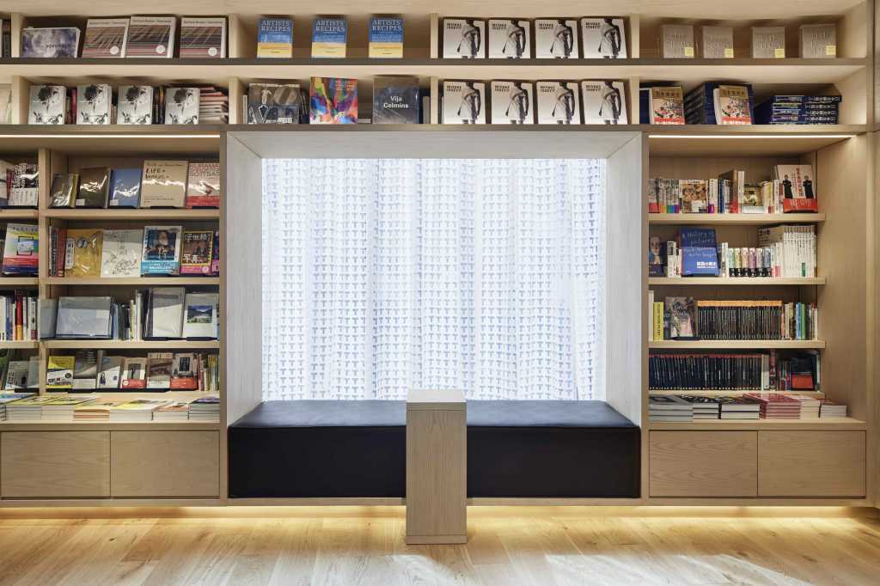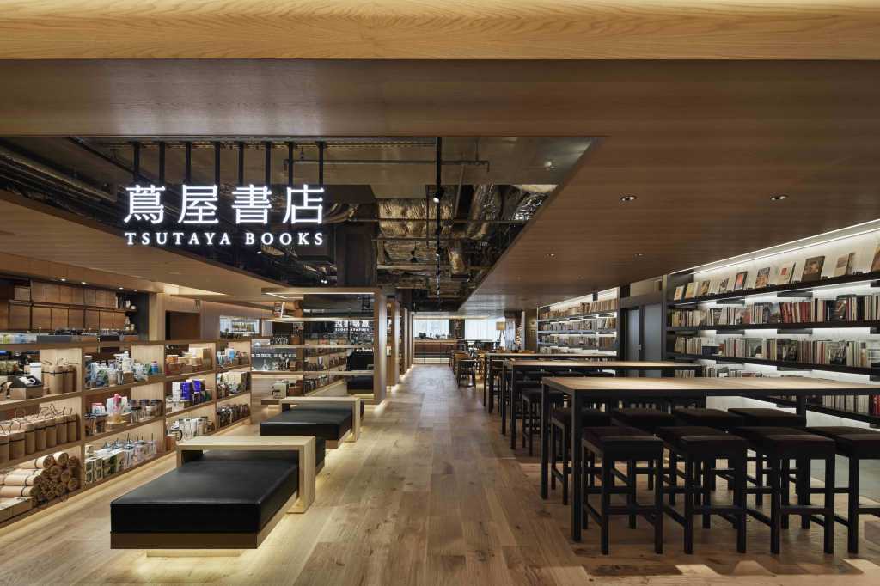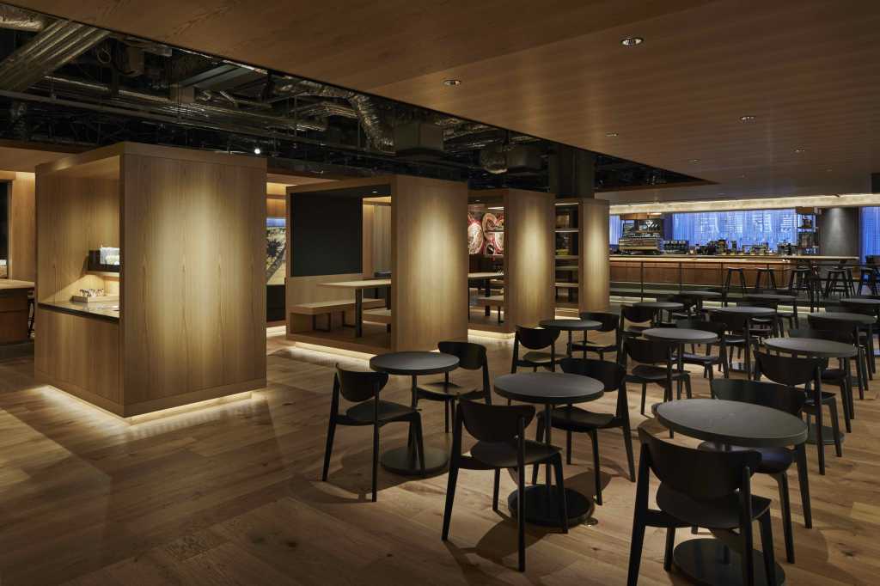
「日本文化とアートが交差する」「研ぎ澄まされた美意識や生きるエネルギーに満ちた文化、アートと共に暮らす生活を提案する」をコンセプトに、約6万冊の関連書籍が集積され、世界一のアート書店を目指している、銀座 蔦屋書店。店内は、銀座の街をそのまま縮小したような路地構成が全体計画の基盤となっている。櫓をモチーフにした、自然光が入る6mの吹き抜け空間では、展覧会やイベントが行われる他、ギャラリーや書棚の中にも作品展示がされ、カフェにおいてもアートを身近に感じることができる。様々な用途、機能が一体となった全体計画を、いわゆる「用の美=日本の美意識」と考え、様式や装飾を無くすことでアートの背景となる空間とした。動線は様々な空間的「内と外」の連鎖を生み、その中間的な場所を、それぞれ路地空間で繋いでいる。そして、用途や建築の骨格(構造)に沿った「大きな整理」として、秩序だった空間に対して「小さな外し」を与えることで、人の目線やカテゴリーに緩やかな変化を加えた。小さな外しとは、垂直水平に対する斜線であったり、合理的な全体像に対する、非合理的、感覚的な違和感を与えるような要素である。それらは日本的な考え方をもとに、伝統と現代を横断した、日本文化の再解釈の試みだ。そして、これはまさに「銀座 蔦屋書店」がこれからも変化しながら発信していくことを表現している。(米谷ひろし/TONERICO:INC.)
「銀座 蔦屋書店」
所在地:東京都中央区銀座6-10-1 GINZA SIX 6階
オープン:2017年4月20日
設計:TONERICO:INC. 米谷ひろし 君塚 賢
床面積:1862.60㎡
Photo:ナカサアンドパートナーズ
GINZA TSUTAYA BOOKS aims to be the world’s number one art book store with about 60,000 art related books, based on the concept “the place where Japanese culture and art intersect” and “proposing life with culture and art filled with sharpened aesthetic sense and living energy”. The structure of alley like a scaled down Ginza city is the foundation of the overall plan. A design motif of the six meters high open ceiling space is a tower where natural light comes in and exhibitions and events are held. Various art works are exhibited also in galleries and book shelves. Even in the café, visitors can have a feeling of closeness to art. Considering the overall plan mixed with various functions as “the beauty of use = Japanese aesthetic sense”, we eliminated decorations as much as possible and created a space as the background of art. We connected various spaces and intermediate places with alley spaces. Besides, we gave “small miss” to well-organized space that has “large sorting” along the structure of use and architecture. Small miss is a diagonal line to the vertical or the horizontal or a factor that gives a sense of irrational and sensational discomfort to a rational overall image. This is an attempt to reinterpret the Japanese culture getting across the tradition and the present age. This challenge is also exactly expressing that “GINZA TSUTAYA BOOKS” will continue to change itself and transmit its idea. (Hiroki Mitsuya / TONERICO: INC.)
【GINZA TSUTAYA BOOKS】
Location:6-10-1, Ginza, Chuo-ku, Tokyo
Open:Apr. 20th, 2017
Designer:TONERICO:INC. Hiroshi Yoneya Ken Kimizuka
Floor area:1862.60㎡
Photo:Nacasa & Partners
银座茑屋书店拥有6万多册书籍,目标是世界上第一名的“艺术书店“。他们的概念是“要成为日本文化和艺术的交叉点”,“给大家建议带着敏锐审美观及精力充沛的文化;跟艺术在一起的生活。”整个设计策划是根据银座街道的,里面的通道好像都是缩小外面街道。有6米高的通顶空间的主题是“箭楼”,我们可享受透射的阳光,在那里他们会举办展览会或接触文化的活动。另外他们把艺术作品展出在展览室内、书架上,在书店里的咖啡厅我们也会感受艺术。像这样他们综合计划,我们认为他们要表示“用处之美”就是说“日本传统审美感“。为了把整个空间成为艺术的背景,尽量减少没用的装饰,使通道连接各个空间和此中间的地方。 此外我们按照各个空间的用途和结构来推行“大整理“,就给恰当的空间有些”小闲“,以免太井然。比如说垂直线和平行线当中的斜线,合理整体当中的不融洽的细节。这些表达方法是我们要跨越传统文化跟现代文化,再发现日本文化的挑战,意味着银座茑屋书店会继续改变,要不断地发新消息。(米谷ひろし/TONERICO:INC.)
【银座茑屋书店】
地址:东京都中央区银座6-10-1 GINZA SIX 6F
开业:2017年4月20日
室内设计:TONERICO:INC. 米谷ひろし 君冢 贤
实用面积:1862.60平米
摄影:Nacasa & Partners


