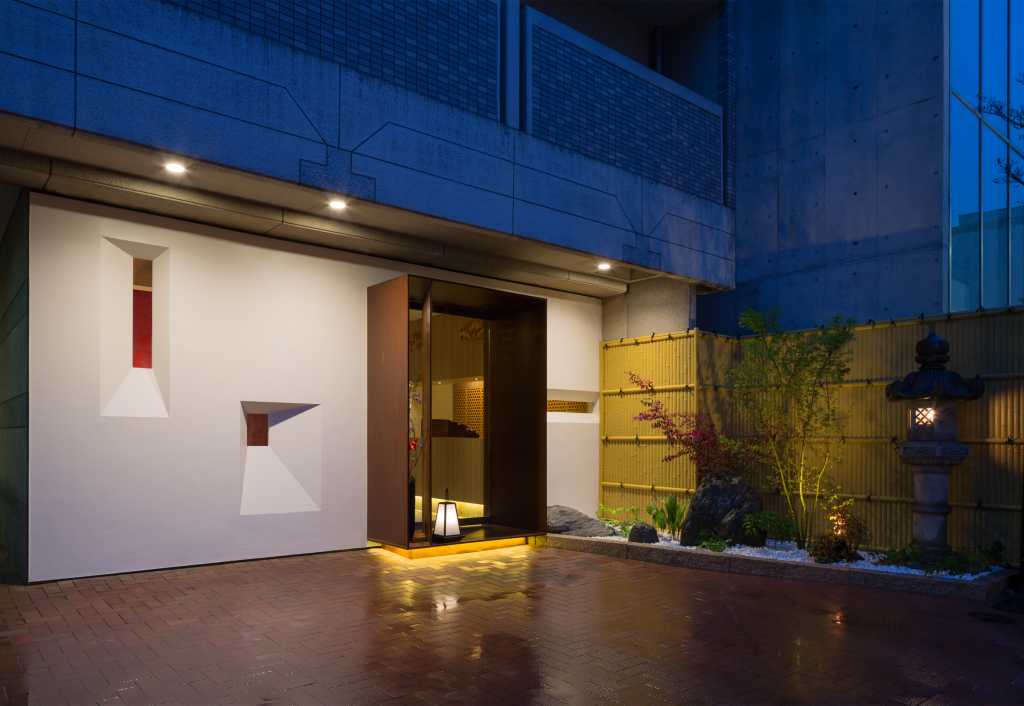
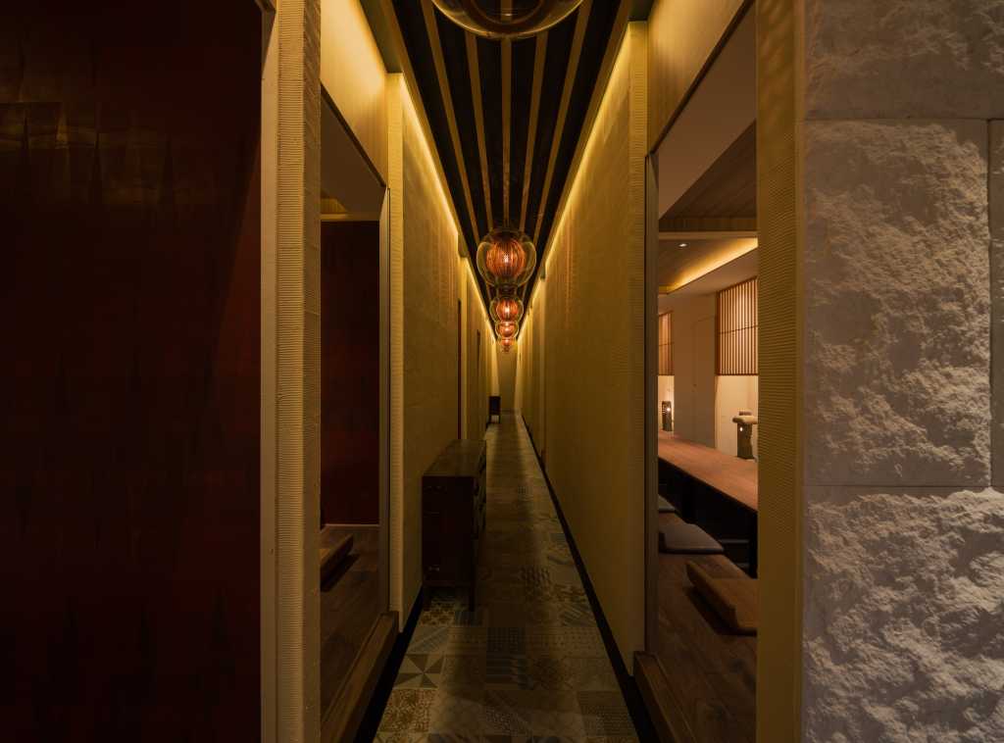
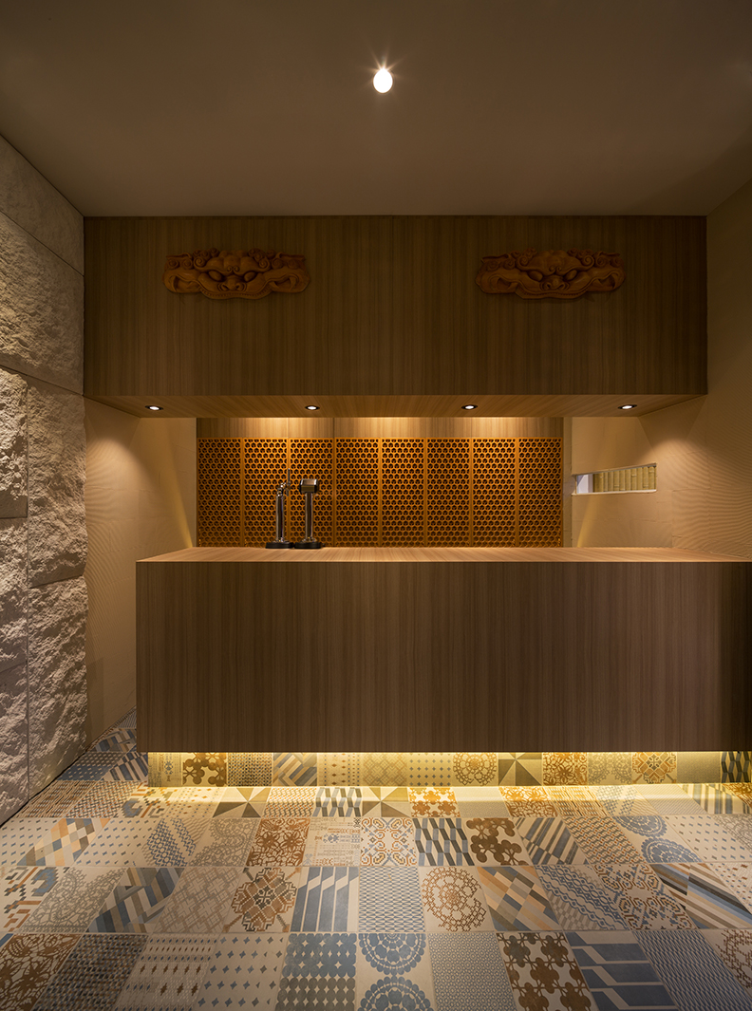
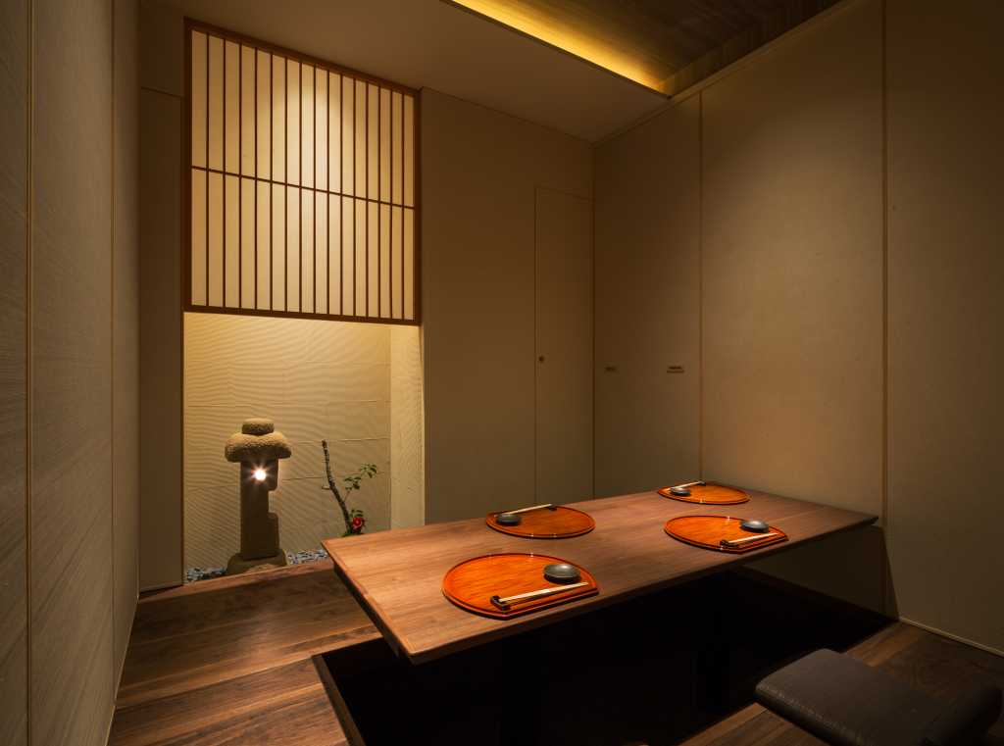
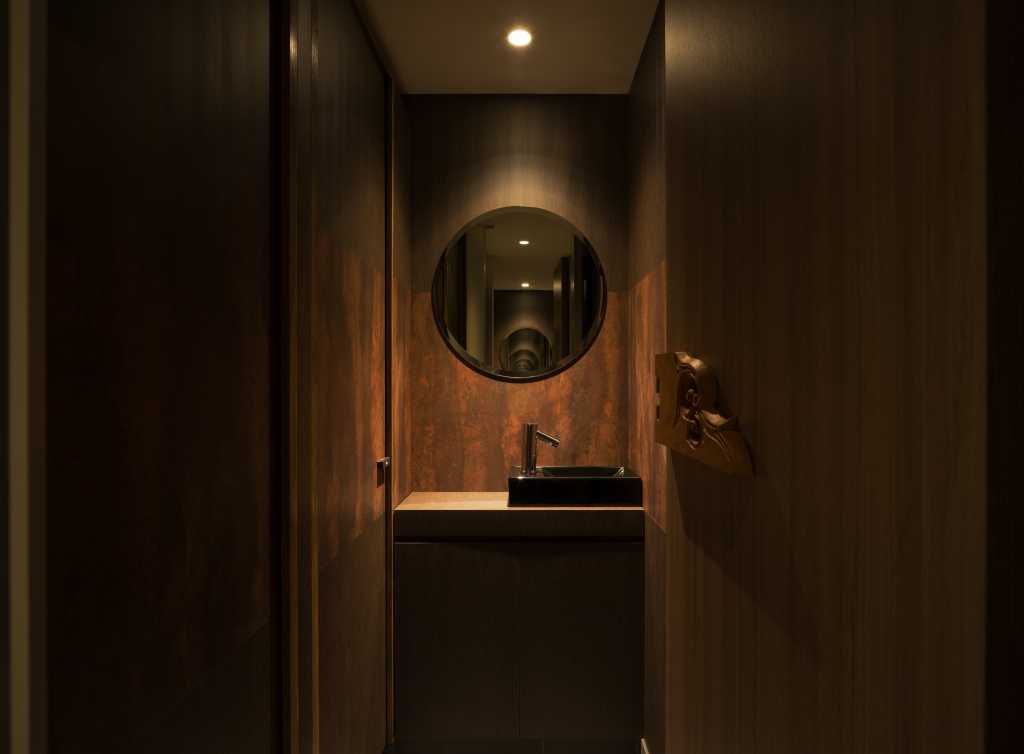
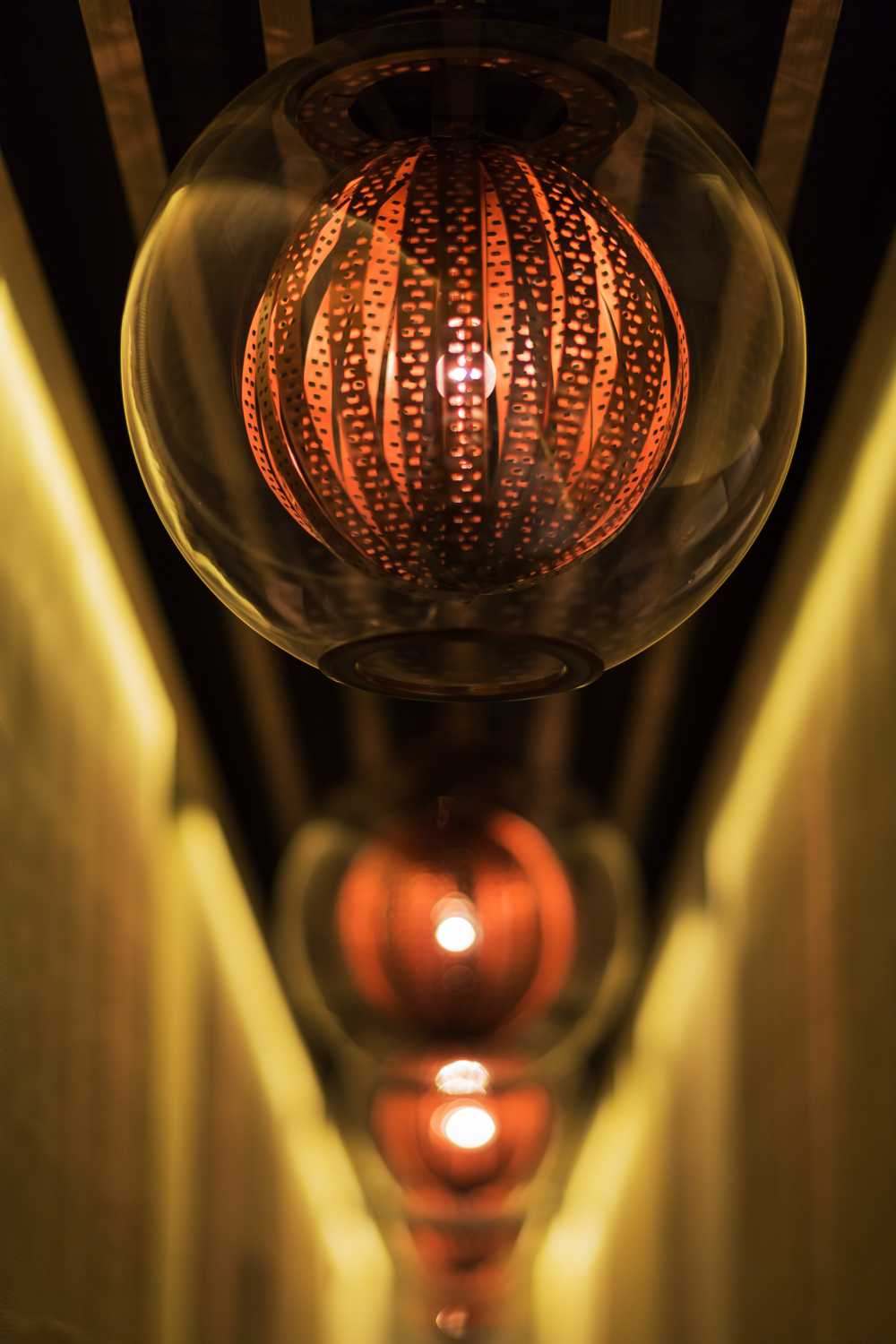
「表邸 はなれ」は、前身となる店舗が15年の節目を迎えたことを受け、店名を含めて全面リニューアルを行ったプロジェクトだ。店と共に時を重ねた顧客のニーズ、例えば、友人との集いの場から仕事仲間との交流の場への変化などに対応し、全面オープンであった客席から一転、全個室へとドラスティックな見直しを行った。環境面においては、それぞれの部屋に「個」としての特性を持たせると共に、シチュエーションに応じて連結された「間」においても一体感のあるデザインを試みた。具体的には、店中央の通路を堺にモチーフの異なる2つのベース空間を構成している。そのベースとなる空間を細分化し、木彫刻や石灯篭といった空間のテーマに沿った個別のエレメントを配することで、「個」としての特性を演出している。(友杉有紀/スピニフェックス)
「表邸 はなれ」
所在地:福岡県福岡市中央区大名1-8-31 リベルタス大名1階
リニューアルオープン:2014年4月20日
設計:スピニフェックス 友杉有紀 独鈷智宏
床面積:123.8㎡
客席数:52席
Photo:石井紀久
“Hyotei Hanare” is a full-scale renovation project including a store’s name for a 15-year-old restaurant. Customers’ needs have been gradually changed over the years, for example, from friends’ casual meetings to business networking dinners. Corresponding to the changes, we converted the open layout to the private room layout, drastically. As for the store environment, we created different characteristics for each private room and the unified design for the whole space when rooms are connected depending on situations. Concretely speaking, we divided the store in 2 different spaces with different motives, taking the center aisle as a border line. Individual elements such as wooden carvings or stone lanterns are placed according to the themes of the spaces that show up the character of each space. (Yuki Tomosugi/SPINIFEX)
【Hyotei Hanare】
Location: LIBERTAS Daimyo 1F, 1-8-31, Daimyo, Chuo-ku, Fukuoka-shi, Fukuoka
Renewal Open: Apr.20th, 2014
Designer: SPINIFEX Yuki Tomosugi Tomohiro Dokko
Floor area: 123.8㎡
Capacity: 52seats
Photo: Toshihisa Ishii








