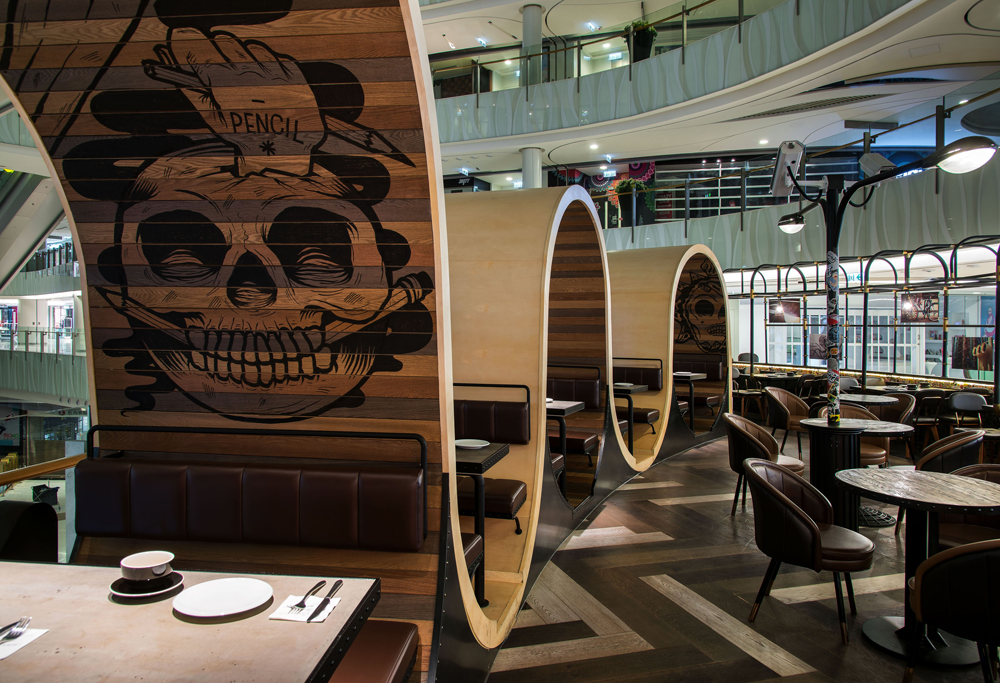
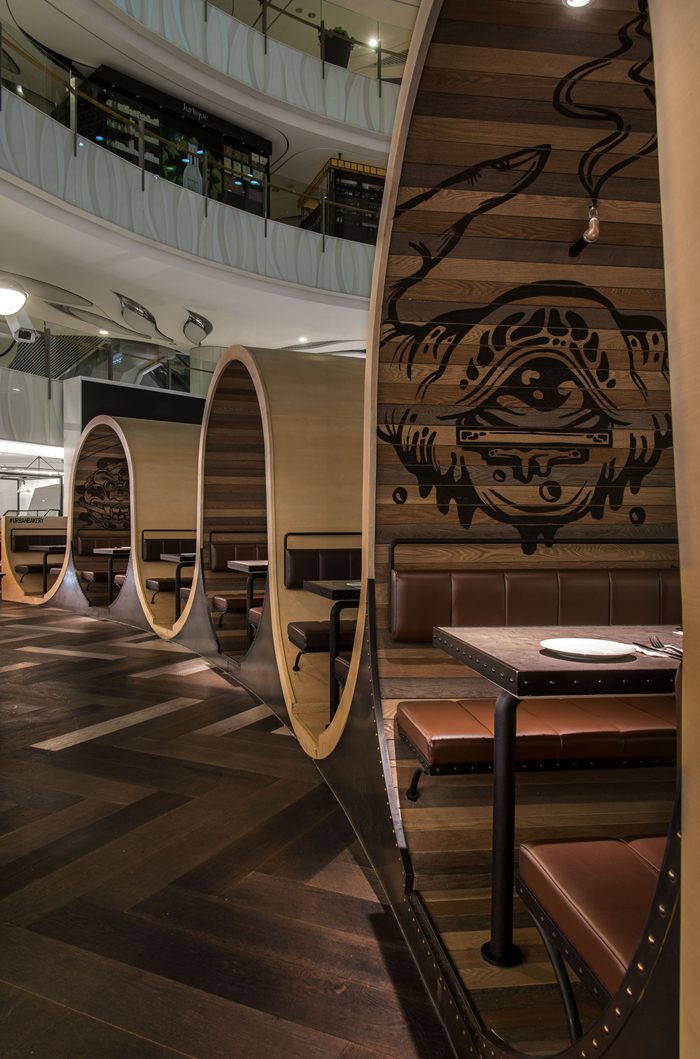
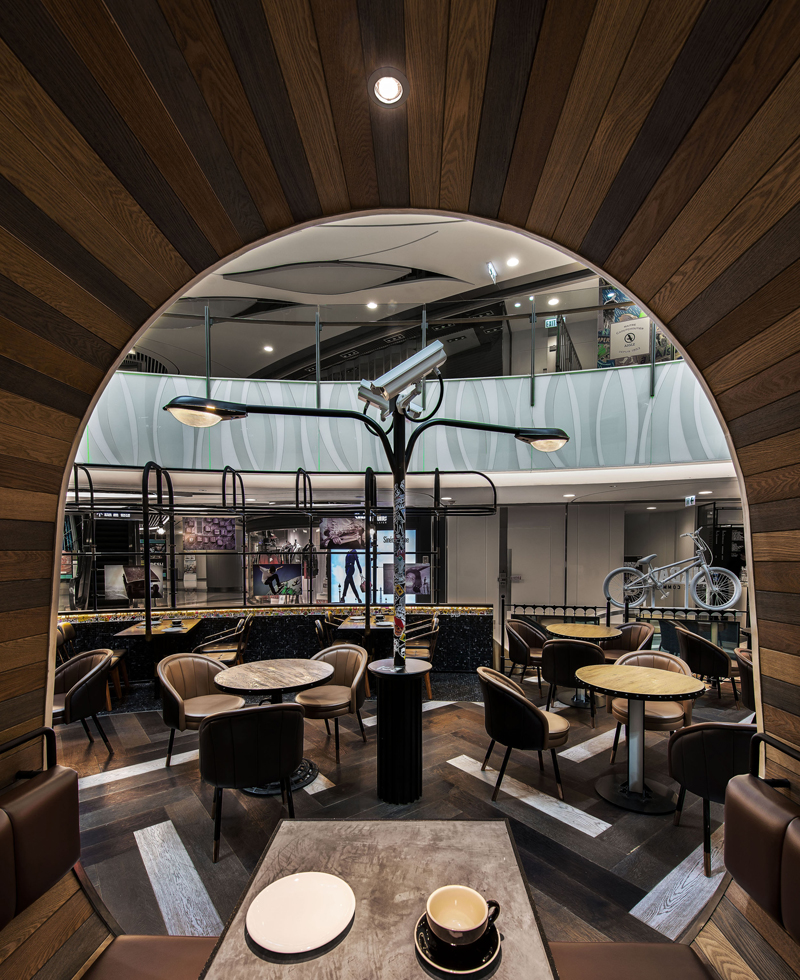
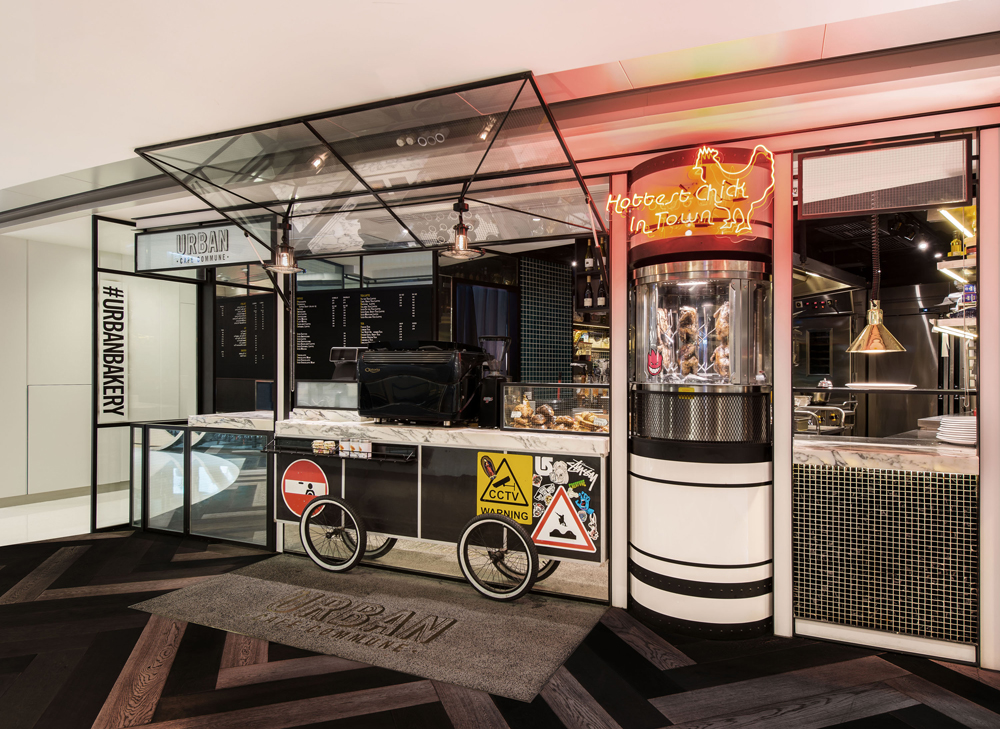
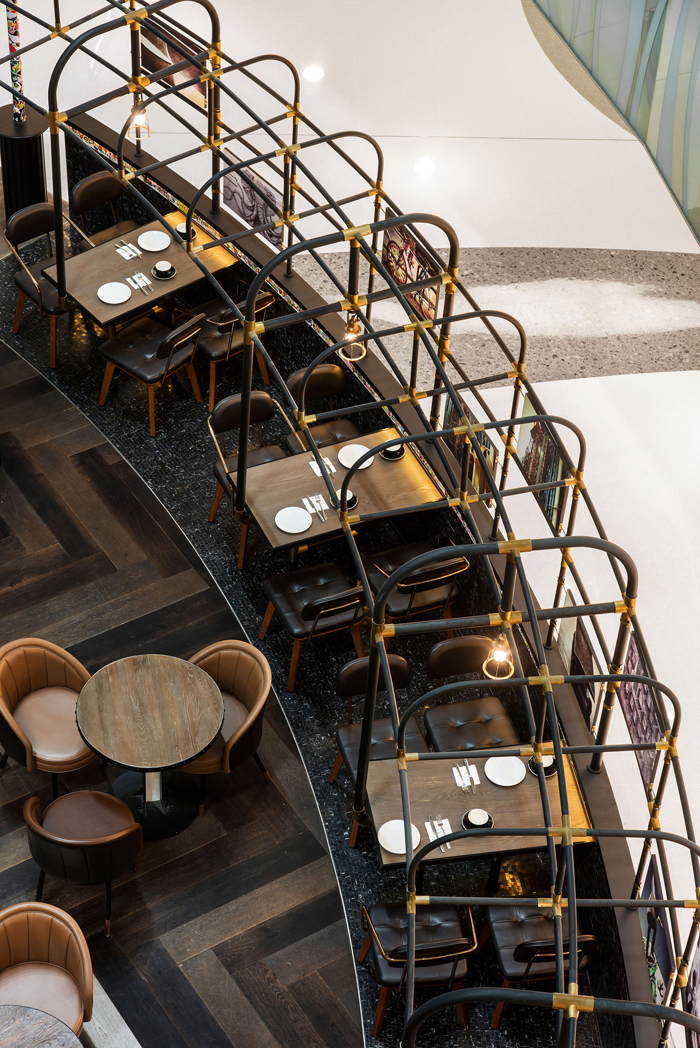
カフェ「Urban Commune」は、香港の中でも特にビジネスが盛んな区画のひとつである旺角の高級モールの中にある。
コンセプトは、共通の興味を持った人々が集まり、出会い、新しいオープンなコミュニティーが生まれるような共有スペースを作り出すこと。旺角のアーバンパークカルチャーに着想を得て、地元のヒップなストリートカルチャーを反映しつつ、幅広い多様な人々に受け入れられるよう、スケートボードや自転車を主要なデザイン上の構成要素とした。
空間は、アトリウムに設けられたテラス席と、モール内の販売エリアの二つに大きく分けられる。路面店に見られるようなオープンキッチンのデザインや可動式の食品ディスプレイなどの演出で、二つの空間につながりをつくり出し、利用客にも物質と精神の統一感を感じてもらえるように試みた。ストリートアートや金属パイプ、自転車競技用のスロープや車輪など、都市部の風景に見られる要素を散りばめ、街中の公園にいるような印象を与える空間となった。(Joey Ho/文責BAMBOO)
「Urban Commune」
所在地:Shop 121-181 Level 1, Grand Century Place, 193 Prince Edward West Mongkok, Hong Kong
オープン:2015年1月
設計:Joey Ho Design Limited Joey Ho Noel Chan
床面積:170㎡
Photo:Dick Liu
Located in an exclusive mall in one of the busiest business districts in Hong Kong, the brief is to create a communal space for people with common interests to gather and socialize, nourishing the development of a new, open community. Inspired by urban park culture in Mong Kok, skateboards and bicycles are used as major design components to bring forth the essence of local “hip” street culture in this café, encouraging people to engage in a broader community like a melting pot that harmoniously blend a diversity of people together as a single unity. Mong Kok’s “hip” spirit was particularly chosen for its unique, strong sense of dynamic street culture and spatial quality befitting the design concept and cafe’s location. The café is spatially divided into two areas: a terrace within an atrium space and a shopping area within the mall to demonstrate spatial fluidity and cyclical “movement,” which are urban park’s qualities. The design challenge is to forge a connection between these areas to make people feel physically and mentally united. As such, an open kitchen plan was adopted and designed like a stand-along market place using “moveable” food display stall and food truck to form various market food counters, inviting people to explore and enjoy in this contextually vibrant dining environment. At the front of food display stall is a pair of bicycle tires that are used to elucidate spatial fluidity, bringing metropolitans an indoor, contextually playful and “moveable” eating adventure. Within the atrium space, the design of a series of booth seating is inspired by the contexts of skateboarding community and is intentionally treated as a series of segregated skateboard lanes with “vert” features. This allows people to be visually drawn into this scenery to readily relate it to the urban park concept. Street artist Secret Walls was selected for his unique graffiti works to give the booth seating a chic, modern-day art outlook as a way to lighten up people’s senses and to be physically and visually connected to the urban park’s culture. Other design details that portray urban spirit include public signage like lamp pole, traffic lights and road signs set against an urban fabric background, the contour wooden track resembling a real bike track around cafe’s perimeter to tie up entire “park’s boundary”, and the metal structures with pictures like a city fabric that semi-envelops the entire communal space to uphold the city fragments. (Joey Ho)
【Urban Commune】
Location:Shop 121-181 Level 1, Grand Century Place, 193 Prince Edward West Mongkok, Hong Kong
Open:Jan. 2015
Designer:Joey Ho Design Limited Joey Ho Noel Chan
Floor area:170㎡
Photo:Dick Liu
Joey Ho Design Limited
http://www.joeyhodesign.com/








