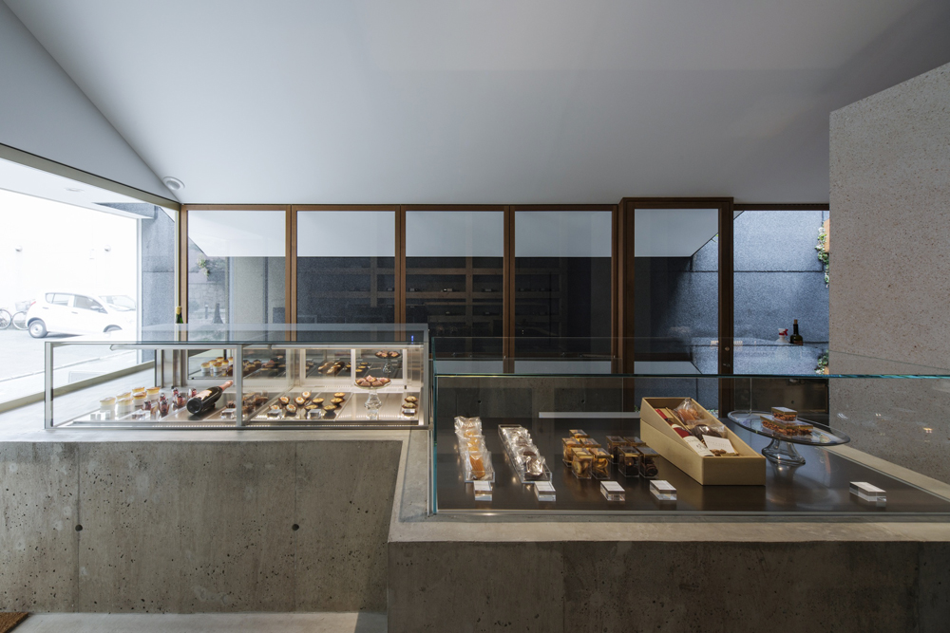
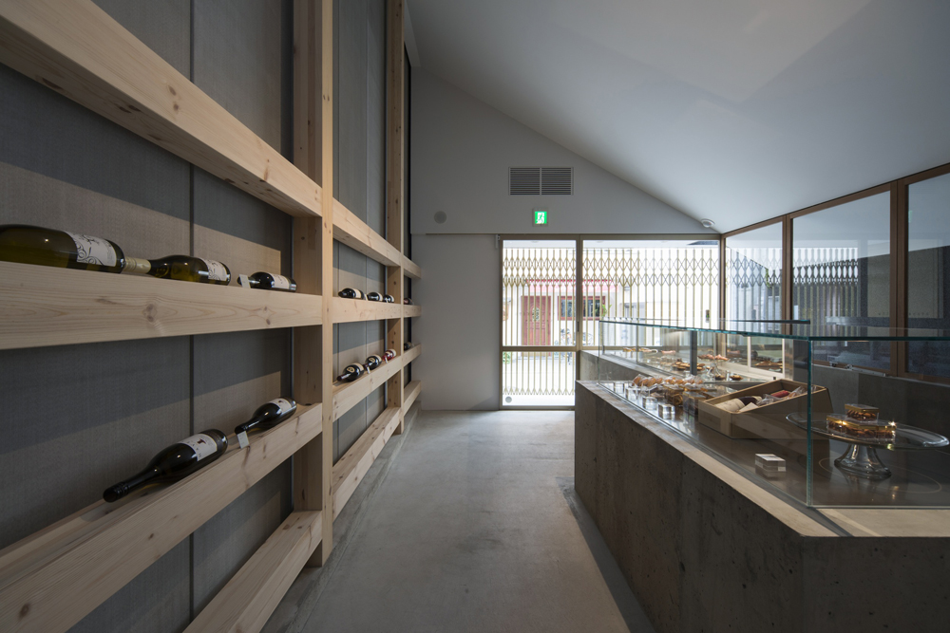
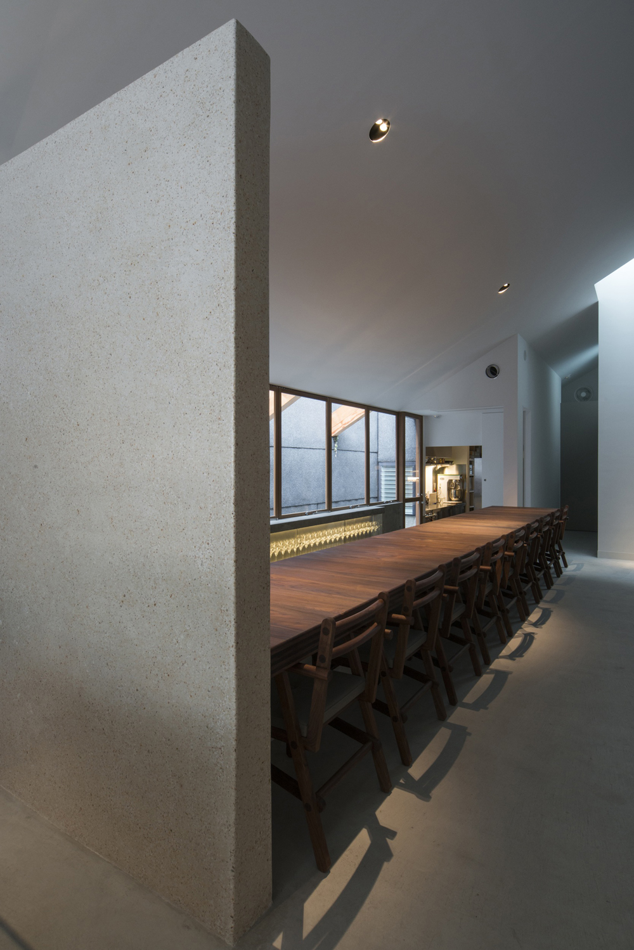
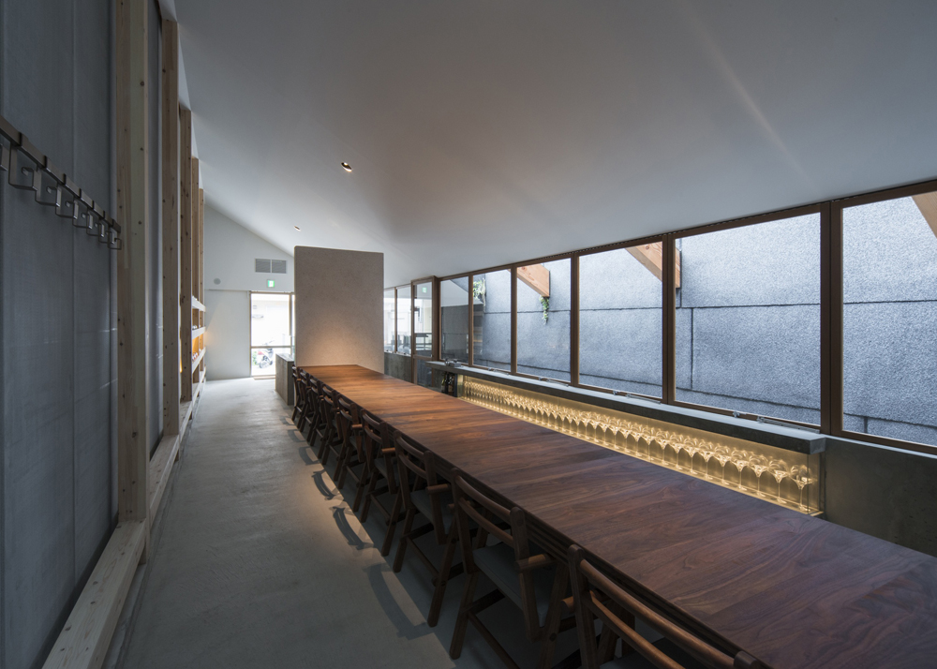
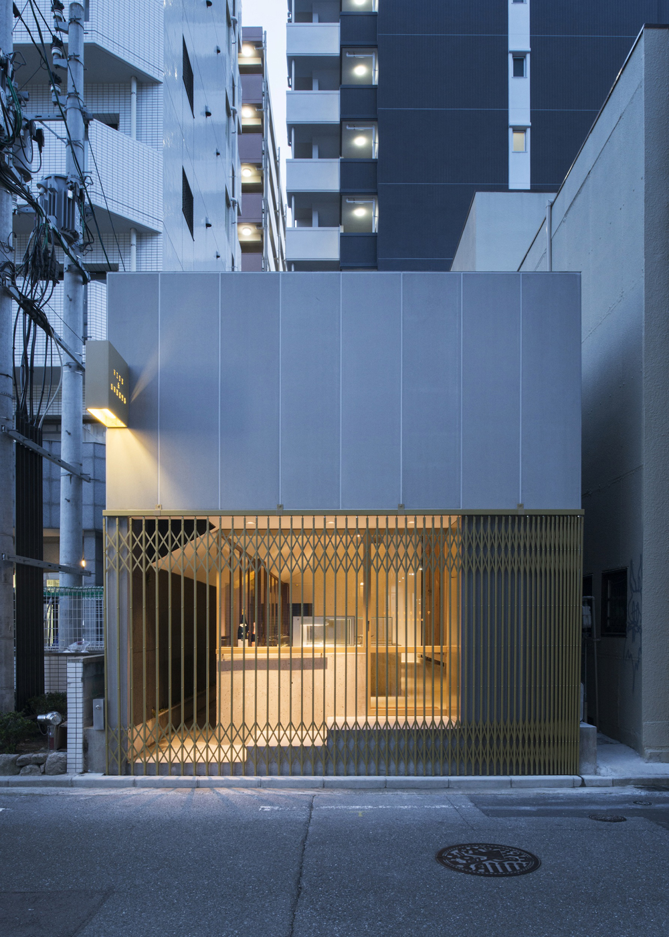
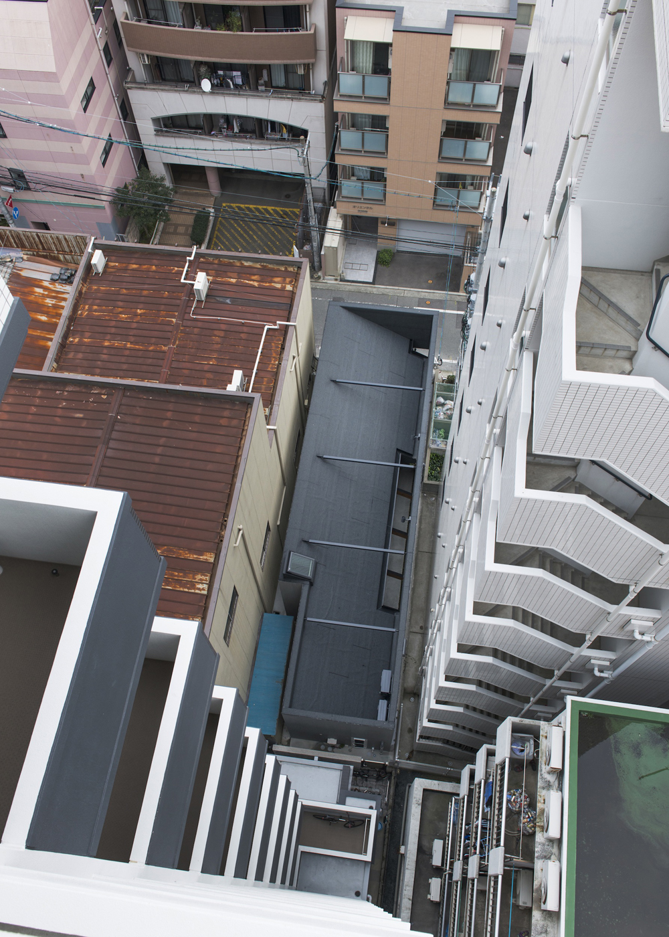
洋菓子とワインという新しい組み合わせを提案する店舗「WINE&SWEETS TSUMONS(ツモン)」の計画。福岡市中心部にあり、中層ビルやマンションが密集するエリアに建つ平屋の建物である。オーナーはパティシエでありソムリエールでもあり、彼女の新しい食の場が謙虚さと凛とした強さを持ち合わせる職人そのもののような佇まいで現れることを目指すと共に、用途や階数もばらばらな街並にあえて平屋建てを建てることの意義を考えた。建物は、敷地なりに外壁を建てて出来る箱の内側に、小さな通り庭を持つ片流れ屋根のボリュームを取り込んでいる。そして道路側に販売スペース、その奥にカウンタースペースを設け、これら2つのスペースに面するよう南側に通り庭を配置している。これによって雑多な環境に対して店内の落ち着きを確保すると同時に、2つのメインスペースの背景を柔らかな光の入る半屋外の風景としている。また、通り庭の壁には予め一部にマメツタなどの植物を植え込んでいて、時間をかけて壁や屋根を植物が徐々に覆ってゆく。やがてはこの屋根がもうひとつの「ファサード」となり、周囲に住まう人々の「坪庭」のような存在となることを期待している。(二俣公一/ケース・リアル)
「WINE&SWEETS tsumons」
所在地:福岡市中央区高砂1-21-3
オープン:2014年3月22日
設計:ケース・リアル 二俣公一 片田友樹
床面積:65.3㎡
客席数:9席
Photo:水崎浩志
A design for both shop and bar with an original concept to provide a new combination of western confectionery and wine. The site is located in the central part of Fukuoka city and is surrounded by the sprawl of densely-packed residential and mid-rise buildings. The site is very small and is dominated by multistory apartments. However, it is the owner’s earnest desire to build a one-story building. The owner is both patissier and sommelier. As a result of many meetings with her, we decided to create architecture as if it presented her character as an artisan. In other words, we aimed at providing architecture which has an earnest and dignified sight contracting with the bustle of the city. Additionally, we are making a conscious decision to build a one-story, ”oasis” against the city “ jungle” with its multi-storey buildings.
The building incorporates a pent roof being broadly sloped southward in a box-shaped volume. The retail space is located on the road side and the counter space is in the rear. The courtyard is located on the south side facing these spaces and being as a staff workflow line. These space compositions allow the shop to retain a calm atmosphere, contrasting with the busy street. Additionally, the background of both main spaces becomes an annex letting mild light in. In addition, the horizontal continuous windows to trim the view are designed outside of the fire spread line, which enabled these windows to be wire-free regarding regulations. Consequently, a clear view of surroundings was retained. The finish used in the courtyard includes large-fruit asphalt single materials continuing to the roof. These materials can store water, so plants such as small ivy, which are planted on the wall, will build up gradually in the uneven wall and roof surface. The roof will eventually become another “façade” and it will have a presence of a “spot garden” for the people who live in the neighbourhood. (Koichi Futatsumata / CASE-REAL Co.,Ltd.)
【WINE&SWEETS tsumons】
Location:1-21-3, Takasago, Chuo-ku, Fukuoka
Open:Mar. 22th, 2014
Designer:CASE-REAL Co.,Ltd. Koichi Futatsumata Tomoki Katada
Floor area:65.3 ㎡
Capacity:9 seats
Photo:Hiroshi Mizusaki
tsumons
http://wine-sweets.com
ケース・リアル
http://www.casereal.com/
水崎浩志
http://www.loop-pc.jp








