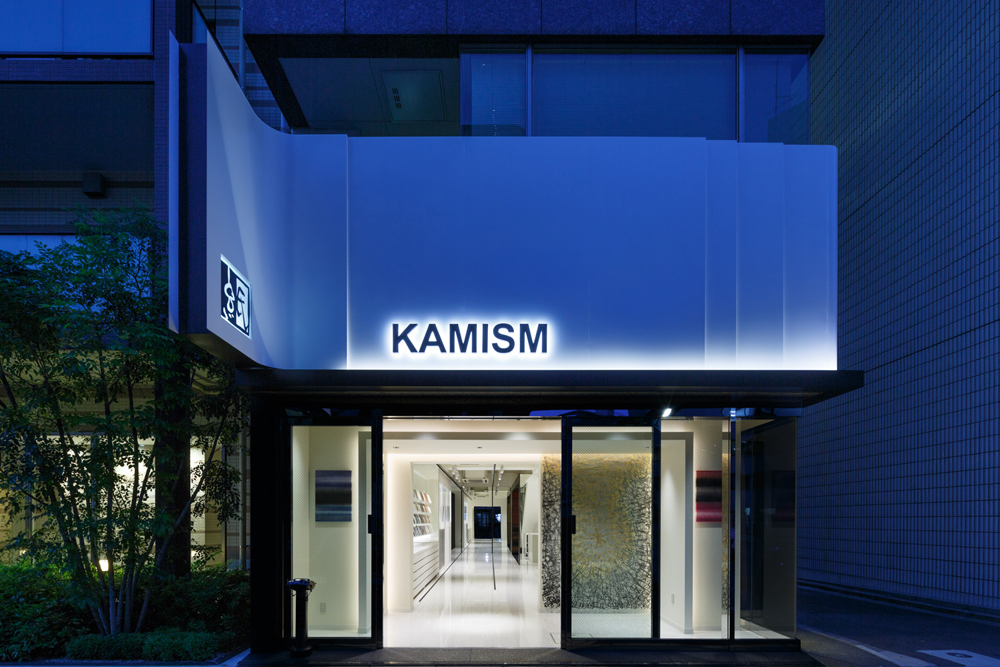
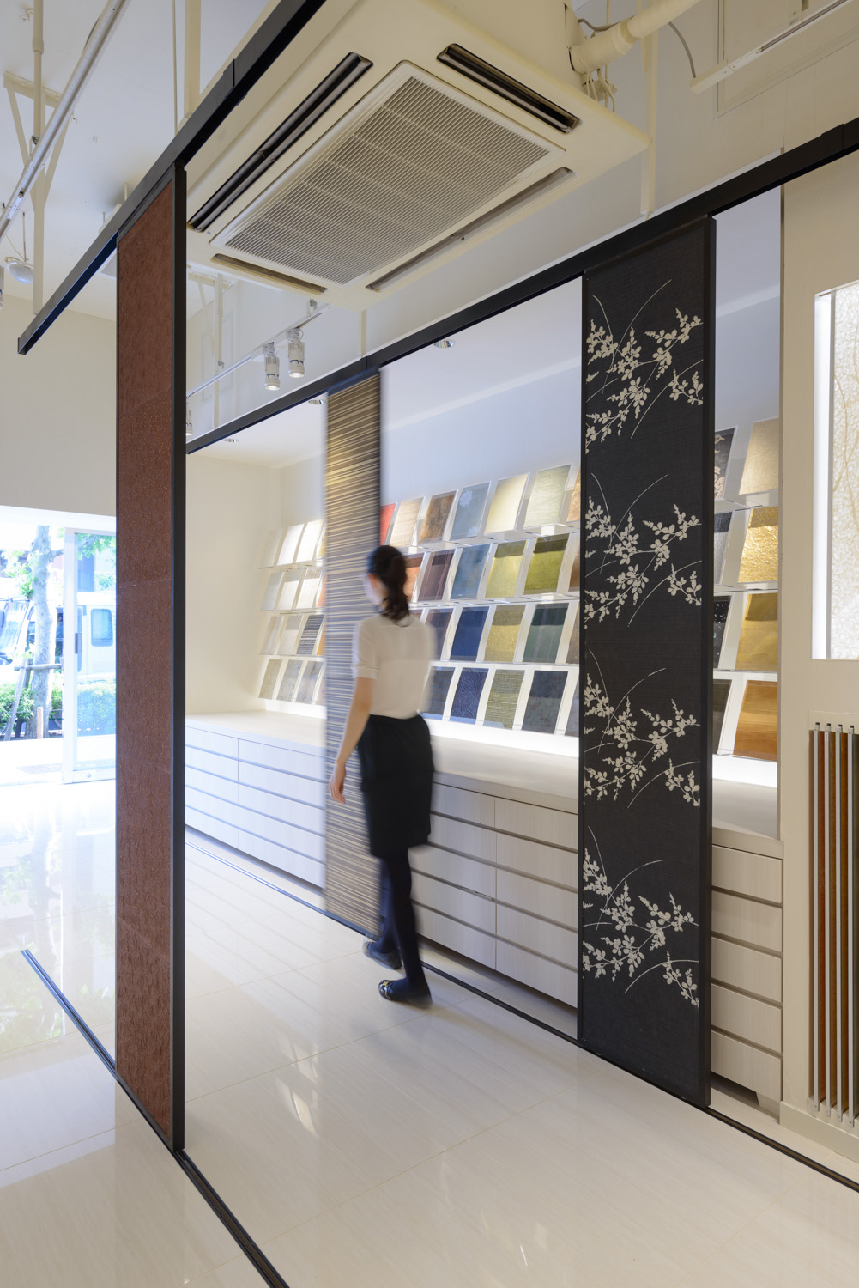
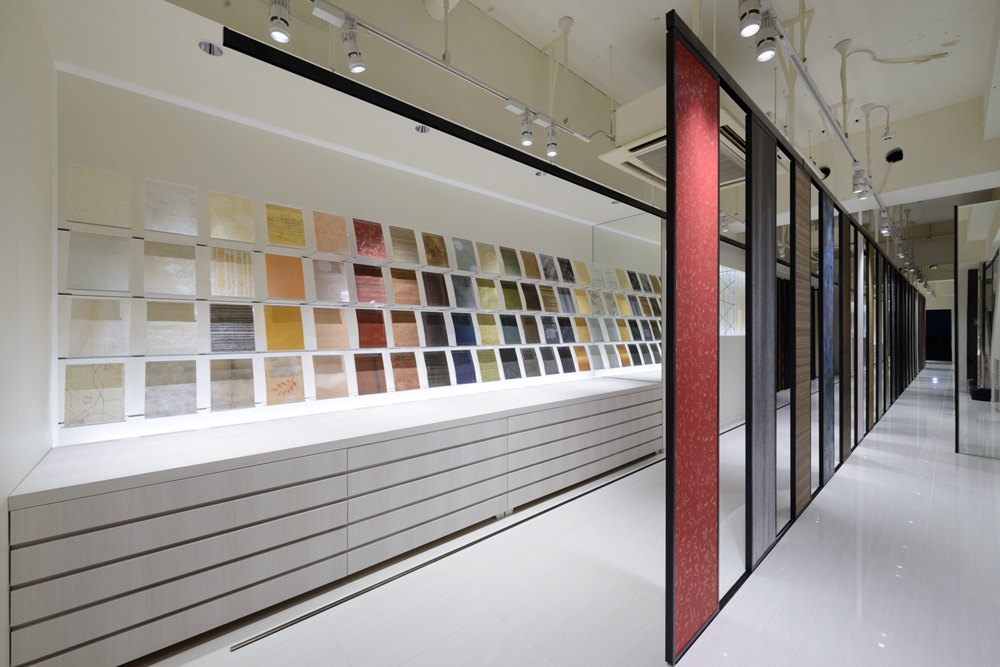
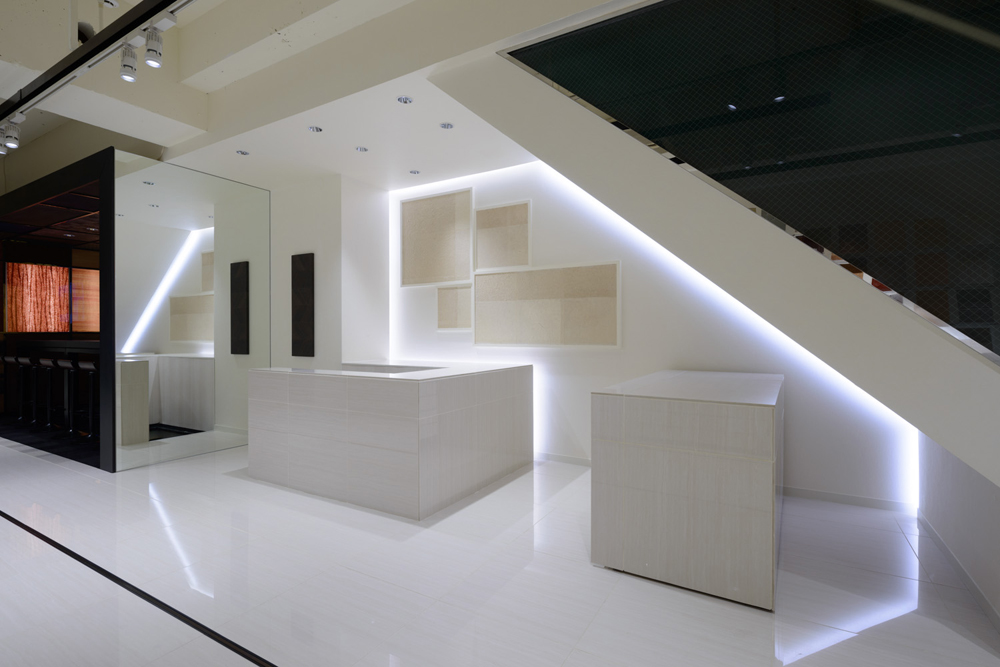
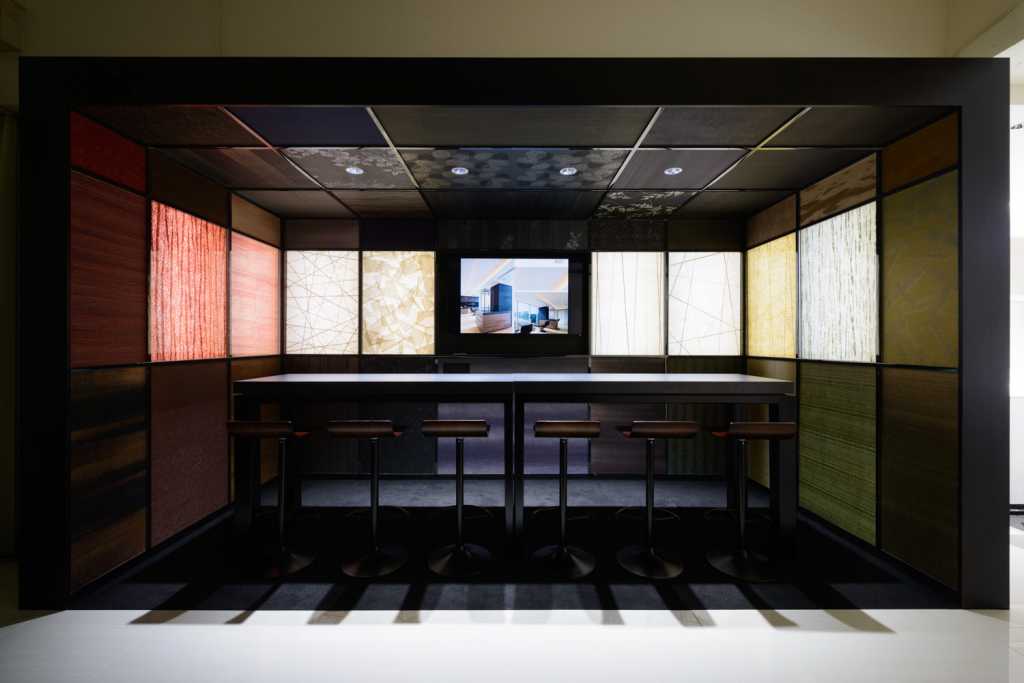
新旧が混在する街、浅草橋。ここに、オリジナル和紙メーカー「KAMISM」の新しい試みを企てる発信地としてショールームを改装することになった。日本の伝統的な素材を和紙を全く新しい見せ方をする実験的ラボを、ミニマムかつフレキシブルに表現する空間ということが設計のポイントとなった。今回の空間では、小さなサンプルでしか確認が出来なかった素材のパーツをギャラリーとして見せることはもちろん、和紙のさまざまな可能性を提案すべく、その展示が重要なポイントとなった。入ってすぐの壁面にはVitra社のVisplayのシステムを利用し(日本総代理店/株式会社岡村製作所)、A4サイズの和紙を何種類も規則的に並べ、フレキシブルかつカラーストーリーをもって並べることにより出来る風景をポイントとした。鏡に移り込む鏡像と共に空間に広がりを与えている。また、簡単に手に取る、また定期的に交換をすることが可能なため、ショールームの表情の演出もし易い。中央部には、天井高まである実際に使う壁面と同等の大きさのパネルに和紙を貼り込んだものを、スライドレールに設置出来る仕組みにより、可動かつ取り外し可能な壁を作った。広い面積でインテリアとして和紙を使用したイメージを伝わりやすくした。また、ショールーム奥には「ブラックボックス」と呼ばれる空間を設置し、黒い空間内に、パネルにはめ込んだ和紙に光を透過させることにより、和紙の表情を際立たせた。その中には、パネルと同じ大きさのモニターを内蔵し、制作過程の映像等を見ながらバー感覚で検討出来る場所とした。ファサードは「紙」をイメージした形状にて構築し、わかり易さと共に真白なボディと間接照明にて夕刻以降の遠目からの風景も象徴的に演出した。(西脇一郎)
「KAMISM(カミズム)」
所在地:東京都中央区日本橋馬喰町2-3-4
オープン:2014年4月11日
設計:西脇一郎デザイン事務所 西脇一郎
床面積:77.3㎡
Photo:山本育憲
Nowadays, both new and old exist in Asakusabashi area, Tokyo. The renewal of the showroom of “KAMISM”, the company of Japanese paper, took place here and the fundamental aim was to make the best place for visitors to create something new. The key for the design was to make the minimum and flexible space to show traditional Japanese material in a totally new way. In this space, it was important to suggest many usage of Japanese paper as well as to display them beautifully like gallery.
On the wall near to the entrance, many small pieces of various paper were arranged in a row using Visplay system by Vitra company and this allow the space to create a scene with color story.
Also, the mirror, reflecting those papers, gave expanse to the space. It made easy for visitors to see products closely and for staffs to change display regularly. In the middle of showroom, the ceiling-height removable wall of Japanese paper was set. This too was one of the equipment to allow visitors to imagine the actual interior using this traditional material. At the inner part of the showroom, the special space called “black box” was set. In the bar-like space, paneled Japanese paper transmitted light and let visitors feel the expression of Japanese paper. Finally, the facade was designed with the image of “paper” and its snow-white body and indirect light was visible enough from distance, especially at night; it made this place easy to be identified both visually and conceptually. (Ichiro Nishiwaki)
【KAMISM】
Address:2-3-4, Bakuro-cho, Nihonbashi, Chuo-ku, Tokyo
Open:Apr. 11th, 2014
Designer : ICHIRO NISHIWAKI DESIGN OFFICE Ichiro Nishiwaki
Floor area:77.3㎡
Photo:Ikunori Yamamoto
KAMISM
http://kamism.co.jp/
西脇一郎デザイン事務所
http://www.nishi-d.co.jp/








