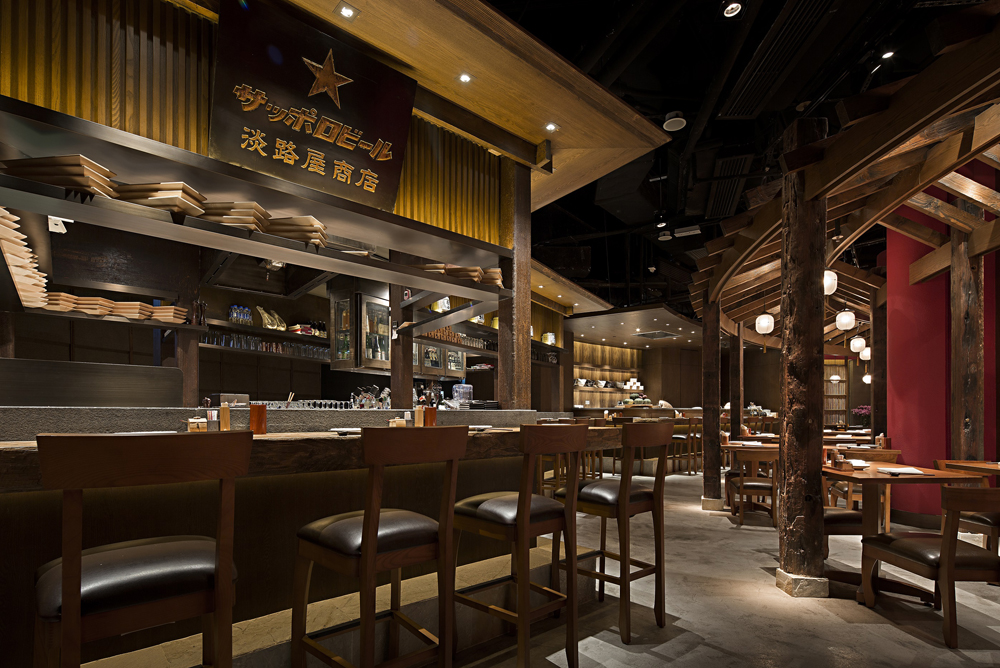
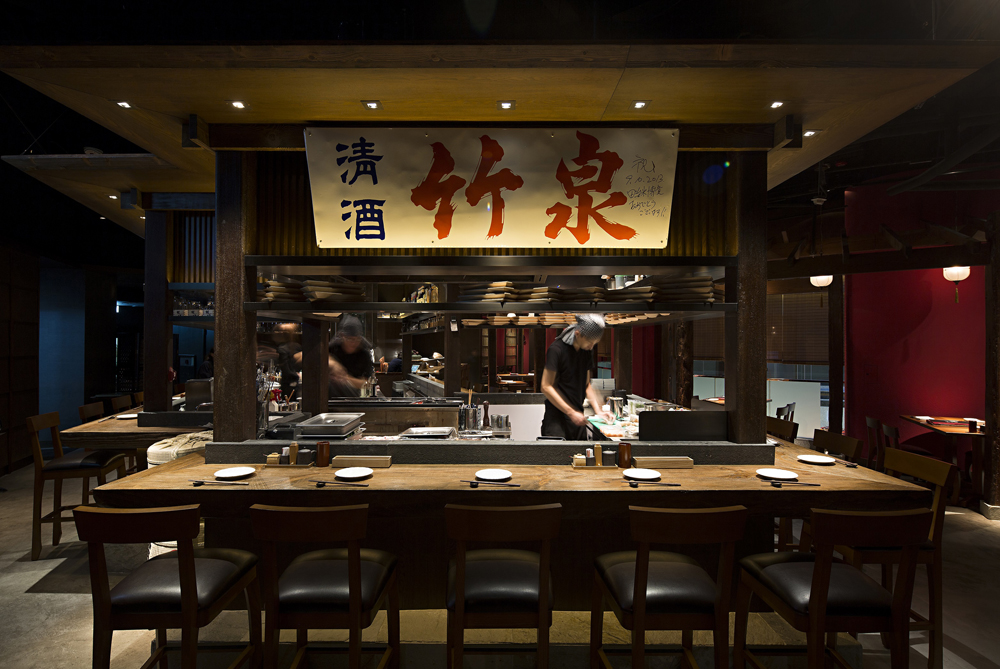
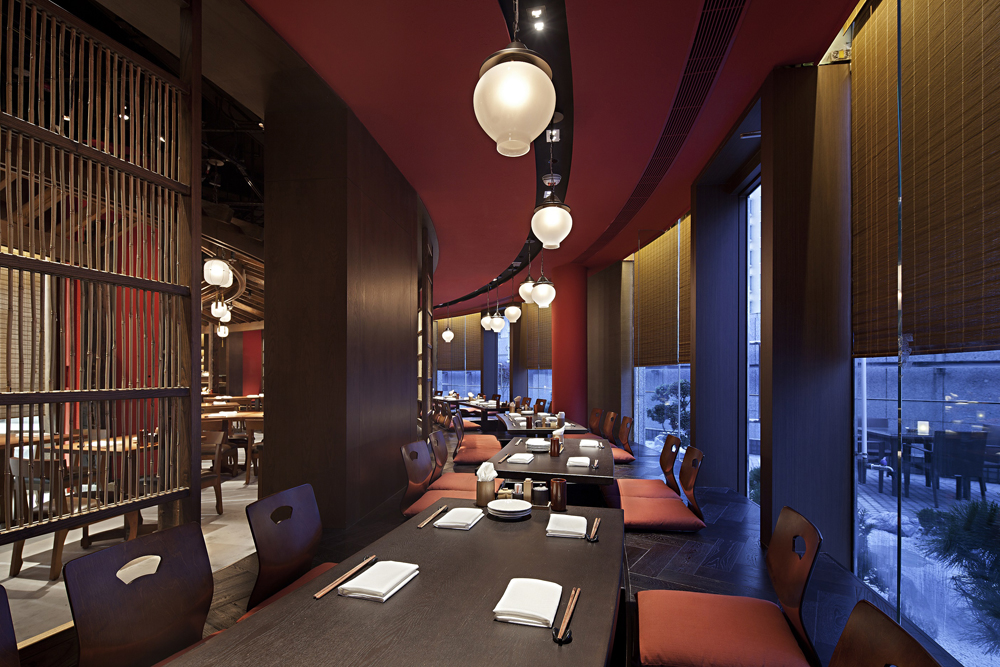
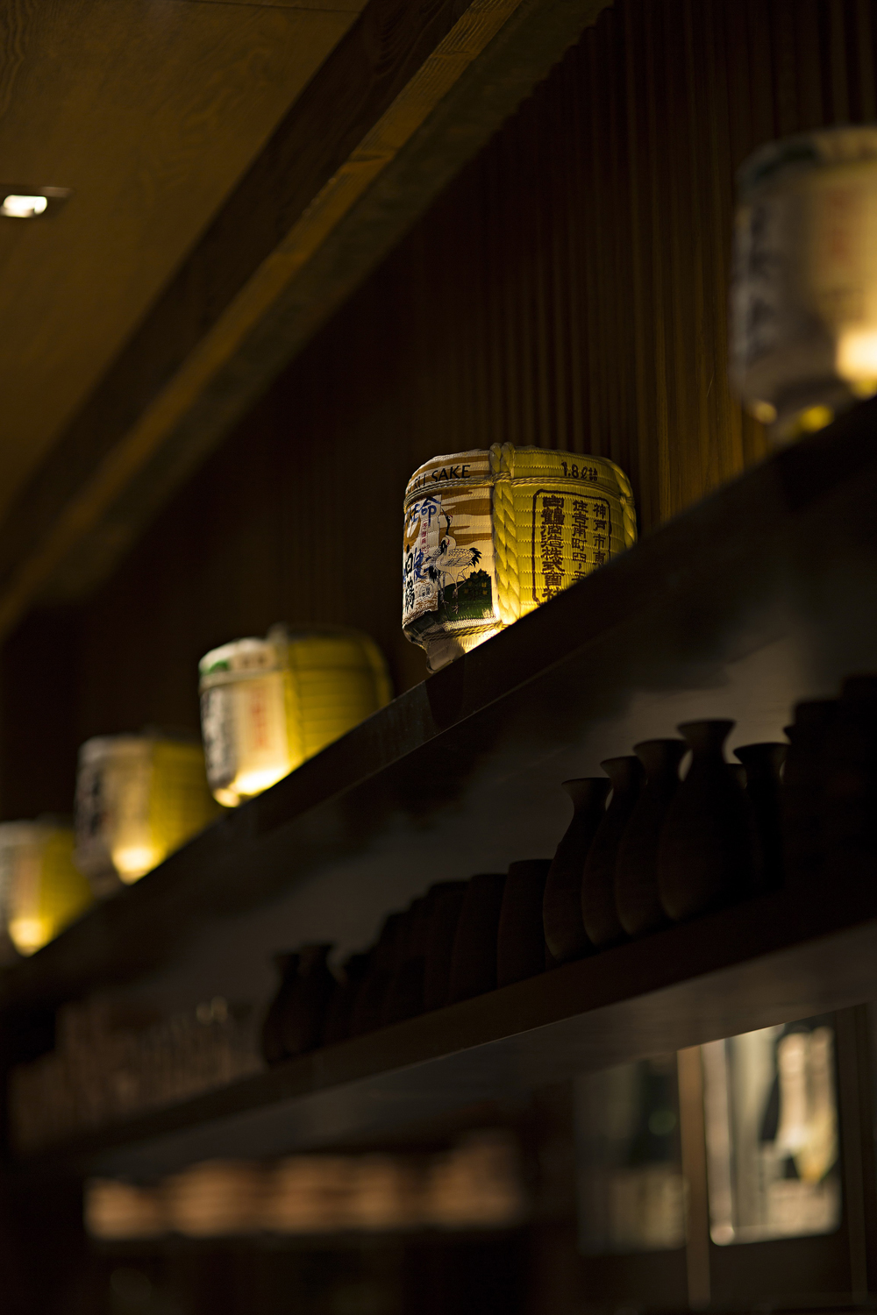
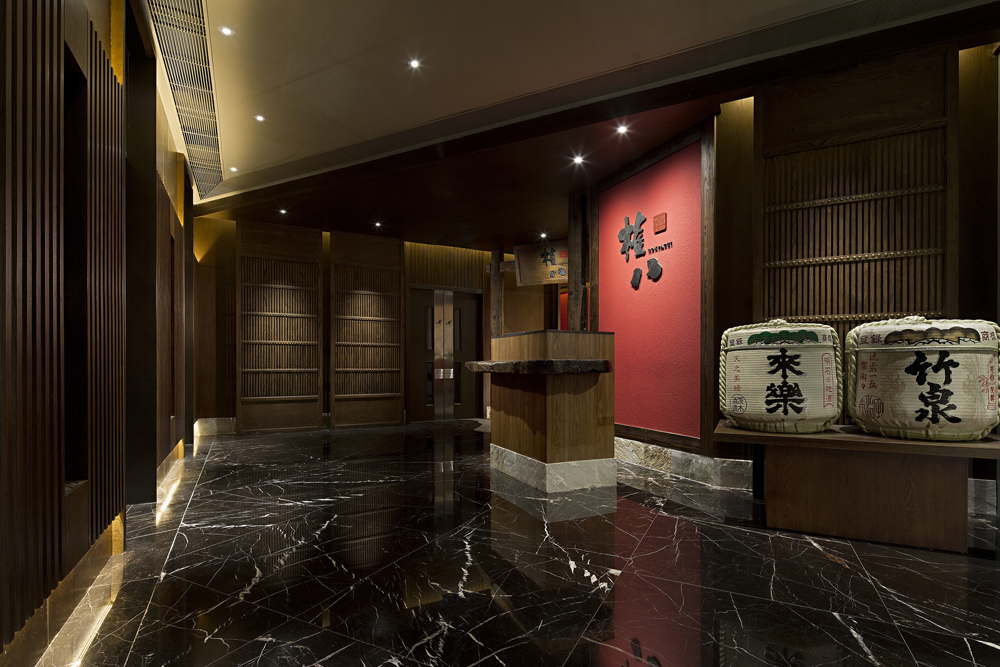
一流の外国人客をもてなす政府御用達の接待場所としても知られる日本のIZAKAYAレストラン「権八」は、まさに日本の豊かな文化と伝統の縮図といえる。香港・コーズウェイベイにできた新店舗は、選び抜いた原木や石材に加え、効果的に用いられた赤色や、今回のためにオーダーメードされた空間計画によって、洗練された和食文化を大都会、香港に浸透させている。店舗は、ゲストが特徴ある日本食の体験を楽しめるよう、自然体でありながらも陽気な雰囲気を作り出している。
受付にある巨大な赤い漆喰の壁が日本らしさの本質と豊かな恵みを醸し出す一方、木や石の装飾はアンティークな雰囲気や居心地の良さを空間にもたらしている。
入り口の隣に設置したそば打ち職人によるデモンストレーションコーナーでは、繊細な日本料理の芸術のような調理方法に触れることができる。また、伝統的な石臼でそばの実を挽く光景は、見る者に江戸時代の繁栄を思い起こさせる。
明るく広いメインダイニングに通じる長い廊下、それはあたかも美食の冒険への入り口のようであり、木材による格子や梁、また味のある木製家具は、本国の店舗と同じく、自然でありながら伝統的な印象を与える。また、磁器の装飾を施した深紅色の壁が、楽しさと歓迎の雰囲気を呼び起こす。
通路に面して設置された伝統的な焼き台では、熟練したシェフが新鮮な焼き物料理を振る舞い、ゲストを魅了する一方、淡く黄色い光や店内に漂う料理の香りによって、IZAKAYAの雰囲気はさらに高められる。一升瓶を並べたコーナーは、上等なワインやおいしいおつまみを楽しむ場所に適しており、東京・銀座の盛況感やオシャレ感を思い起こさせる。
不規則に配置されたペンダントライトや木製のフレーム、家具などで円弧状のダイニングスペースを飾り、レストランのモダンな個性を引き出している。ずらりと並んだ竹のカーテンは、自然の雰囲気をさらに際立たせると同時に、ショッピングモールの慌ただしさを遮り、ゲストは調和の取れた至福の時間に浸ることができる。
竹製の可動式スクリーンが空間に柔軟性を与え、半解放された畳の座敷エリアを区切る目的で採用されている一方で、屋外の日本庭園は室内に落ち着いたムードを提供している。
世界的に有名なIZAKAYAレストラン「権八」は、ただおいしい料理や芳醇なワインに注力しているだけでなく、日本の伝統にも敬意を示している。楽しげな赤い色合いによって完成される戦略的に計算された空間レイアウトに加え、自然の木や石を用いることによって、店舗はゲストに本格的な日本料理の体験を提供している。(Steve Leung)
「権八」
所在地:4F, Lee Gardens One, 33 Hysan Avenue, Causeway Bay, Hong Kong
オープン:2013年10月
設計:Steve Leung Designers Ltd.
床面積:497㎡
客席数:168.席
Photo:Chen Zhong
An authentic Japanese Restaurant accent the sensation of antique and warmth.
Being one of the Prime Minister hosted venues for prestigious foreign guests, Gonpachi Izakaya Restaurant in Japan is a grand miniature of rich Japanese culture and traditions. With a selection of raw timber and stone materials, the use of hue of red and a tailor-made spatial plan, the new branch in Hong Kong Causeway Bay intends to infuse an exquisite Izakaya culture into the metropolitan city, creating a nature yet festive atmosphere for guests to enjoy a distinctive Japanese culinary experience.
A red, gigantic lacquer wall at the reception exudes a nature and warm blessing from the Japanese, while the timber decorations and stone ornaments bring a sense of antique and coziness to the space.
A soba manufacturing stall is set next to the reception for masters to demonstrate the sophisticated Japanese culinary art in a meticulous way, recalling the prosperous Edo period by spinning of the traditional stone mill.
Traversing the elongating corridor to the bright and spacious main dining area is like entering a gastronomic adventure. Wooden branches, beams and tasteful wood-made furniture give a natural yet classic impression of the original Japanese store. The cardinal decoration wall with red tint and complimented by porcelain accessories ignite a joyful and welcoming atmosphere.
Guests are impressed by the experienced chefs who serve freshly- grilled dishes at the traditional barbeque bar table right in front of the corridor, while the Izakaya ambiance is further enhanced by the pale yellow lighting and the aroma of victuals in the air. A kiosk embellished in rows of Sake bottles offers guests a proper place to enjoy classy wine and delicious snack, evoking the delicate flair of flourishing Ginza in Tokyo.
The designer decorated the arc-shaped dining space with irregular pendant lights, wooden frame and furniture, creating a modish character for the restaurant. An array of bamboo curtains is installed to further accentuate the natural ambiance as well as to block out the bustle atrium of the shopping mall, allowing guests to indulge in the harmonic paradise.
Movable bamboo screens are employed to increase spatial flexibility and identify the semi-open tatami area, while an outdoor Japanese garden is set to extend the relaxing mood inside out.
The world-famous Gonpachi Izakaya Restaurant not only focuses on decent dishes and mellow wines, but also pays homage to Japanese traditions. With a tactical spatial layout and complimented by a joyful red tone, the use of natural wood and stone, the restaurant provides an authentic Japanese dining experience to the guests. (Steve Leung)
【Gonpachi】
Location:4/F, Lee Gardens One, 33 Hysan Avenue, Causeway Bay, Hong Kong
Open:Oct, 2013
Designer:Steve Leung Designers Ltd.
Floor area:497 ㎡
Capacity:168 seats
Photo:Chen Zhong
Steve Leung Designers Ltd.
http://www.steveleung.com/








