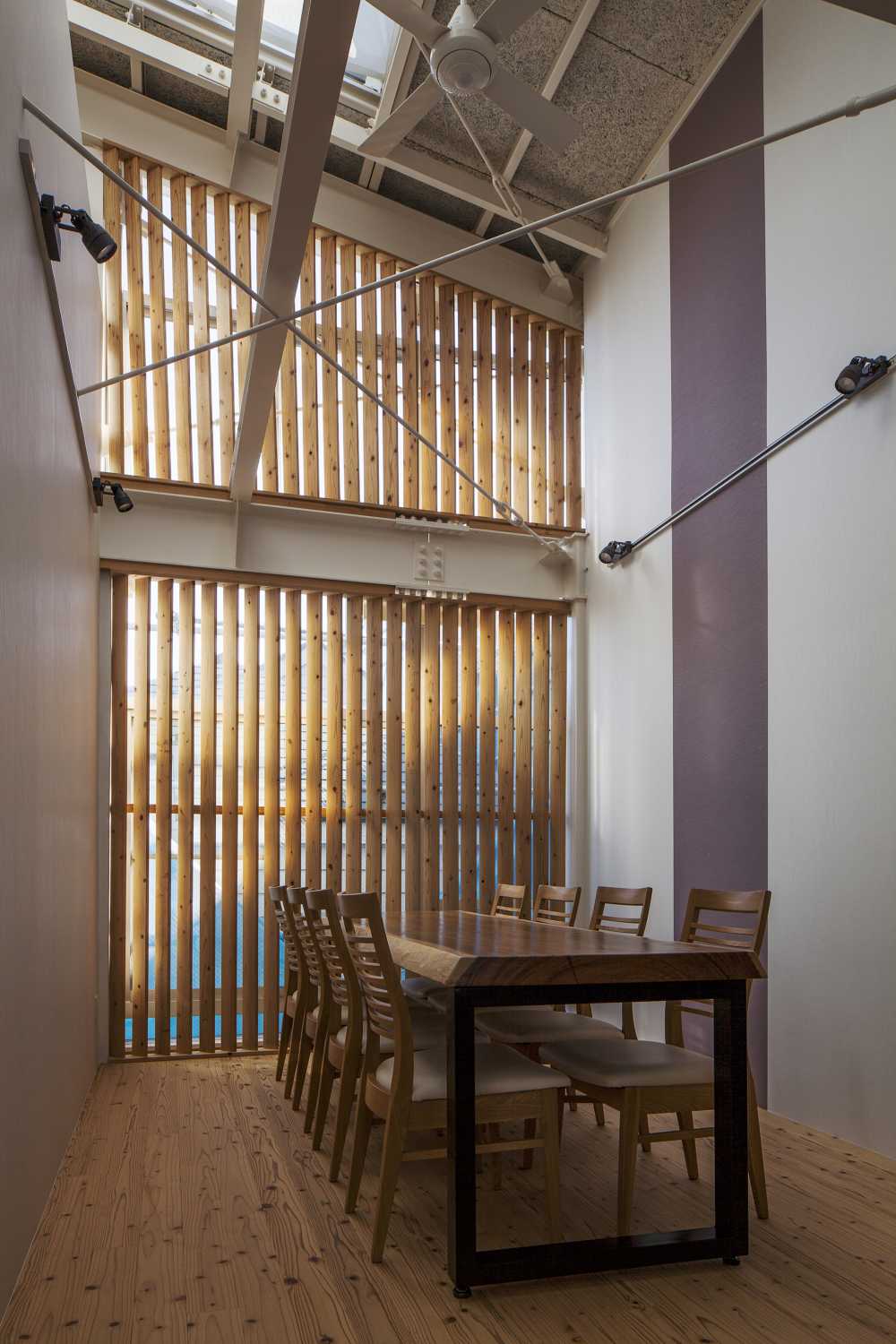「SUTEKI LIVING TERRACE」は、ライブラリーカフェ兼、住宅ショールームである。駒沢公園近辺には住宅展示場が多く建ち並ぶが、それらとは全く別の角度で住宅を捉え、本来リビング、ダイニング、キッチンの空間には見えてこない梁・柱の構造体をデザインとして露にした。本計画のクライアントである住宅メーカーは、耐震性の高い構造を特徴としている。そのため、梁・柱の構造体を見せ、光によって浮かび上がらせることで空間全体に浮遊感をもたらした。非現実的な空間でありながら、構造的な美しさと信頼感を表現することを試みている。1階は住宅を含めた建築の情報を発信するライブラリーと一般のお客さんがくつろげるカフェを、光と多様な木の積み上げによって構成している。自然要素である木と光により気持ちが開放され、木を積み上げることで人の手の痕跡を感じられる暖かい空間となった。(松原裕太/柿谷耕司アトリエ)
「SUTEKI LIVING TERRACE」
所在地:東京都世田谷区深沢4-8-13
オープン:1階カフェ/2018年6月29日 2階ショールーム/2018年4月24日
設計:柿谷耕司アトリエ 柿谷耕司 松原裕太
床面積:1階/100.57㎡ 2階/91.76㎡
客席数:1階カフェ/26席
Photo:大瀧 格
“SUTEKI LIVING TERRACE” is a library café and residential showroom. In the vicinity of Komazawa Park, many housing exhibition halls stand, but we caught houses at completely different angles from them and revealed the structure of beams and pillars which were originally invisible to the living room, dining room and kitchen space. As the housing manufacture, the clients of this project, features the structures with high earthquake resistance, the structures of beams and pillars are displayed and floated with light to bring the floating feeling. Although it is an unrealistic space, it is trying to express structural beauty and credibility at the same time. The first floor consists of a library as information center of construction including houses and a cafe with lights and various method of stacking trees to make guests relaxed. The feeling was released by the natural element, tree and light, and it became a warm space where people can feel traces of hand made by stacking trees. (Yuta Matsubara / Koji Kakitani Atelier)
【SUTEKI LIVING TERRACE】
Address:4-8-13, Fukasawa, Setagaya-ku, Tokyo
Design:Koji Kakitani Atelier Koji Kakitani Yuta Matsubara
Floor area:1F/100.57㎡ 2F/91.76㎡
Capacity:1F Café/ 26 Seats
Photo:Kaku Otaki
“SUTEKI LIVING TERRACE”是一家兼具图书馆及咖啡厅功能的住宅展示场。有别于驹沢公园附近许多的住宅展示场,“SUTEKI LIVING TERRACE”除了用完全不同的角度去补捉住宅的特点外,更将原本在客厅、餐厅以及厨房空间里看不见的梁柱结构体,作为设计的一部份而显露出来。这个项目的业主本身就是住宅建商,为了彰显高度抗震的特徵,我们刻意露出梁柱结构,通过光线的变化带来浮动的感觉。虽然这是一个非现实的空间,但它试图表达了结构的美与信任感。1楼是提供包括住宅等建筑相关信息的图书馆,此外,我们还以灯光及各种木材堆叠的方式打造出一个让一般顾客可以放松的咖啡厅。木头和光线等自然元素使心情得到释放,透过木头的堆叠,可以感受到人们手的痕迹,形成一个温暖的空间。 (松原裕太/Koji Kakitani Atelier)
【SUTEKI LIVING TERRACE】
地址:东京都世田谷区深泽4-8-13
开业:1F咖啡厅/2018年6月29日 2F 展示室/2018年4月24日
室内设计:Koji Kakitani Atelier 柿谷耕司 松原裕太
实用面积:1F/100.57平米 2F/91.76平米
席位数:1F咖啡厅/26
摄影:大泷 格















